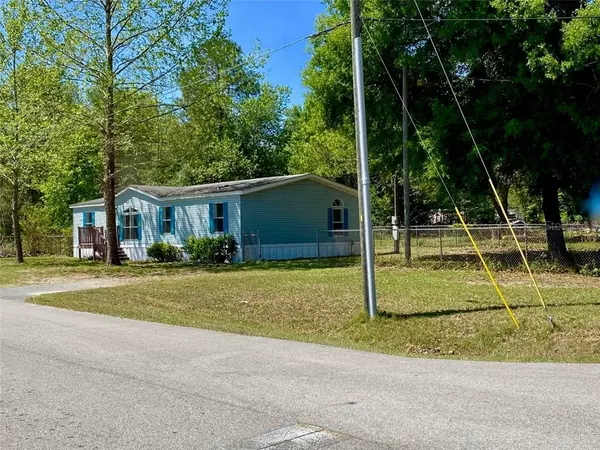$95,900
$93,000
3.1%For more information regarding the value of a property, please contact us for a free consultation.
1876 NW 112TH CT Ocala, FL 34482
3 Beds
2 Baths
1,485 SqFt
Key Details
Sold Price $95,900
Property Type Other Types
Sub Type Mobile Home
Listing Status Sold
Purchase Type For Sale
Square Footage 1,485 sqft
Price per Sqft $64
Subdivision Ocala Estates
MLS Listing ID OM600752
Sold Date 06/22/20
Bedrooms 3
Full Baths 2
HOA Y/N No
Year Built 1996
Annual Tax Amount $1,068
Lot Size 0.270 Acres
Acres 0.27
Lot Dimensions 85x140
Property Description
HERE IS A GREAT OPPORTUNITY TO OWN A MOVE IN READY 3/2 HOMES OF MERRITT MANUFACTURED HOME BUILT IN 1997 WITH 1485 LIVING SQUARE FEET AND A TOTAL OF 1575 SQUARE FEET UNDER ROOF. HOME FEATURES A WOODEN DECK IN THE BACK PERFECT FOR YOUR GET TOGETHERS. HOME IS LOCATED ON .27 ACRES ON A CORNER LOT AND THE BACK YARD IS FENCED IN. HOME HAS BEEN REMODELED WITH NEW FLOORING THROUGHOUT THE HOUSE WITH NO CARPET, NEW STAINLESS STEEL APPLIANCES, STOVE AND FRIDGE. KITCHEN HAS BEEN FULLY REMODELED WITH PLENTY OF COUNTER TOP SPACE AND CABINETS. BOTH BATHROOMS HAVE BEEN REMODELED. HOME FEATURES A SEPARATE FAMILY ROOM AND LIVING ROOM AND A SEPARATE DINING AREA FROM THE KITCHEN. GOOD SIZED MASTER BEDROOM WITH A WALK IN CLOSET AND MASTER BATH HAS A DOUBLE VANITY AND GLAMOUR TUB. NEW SUBMERSIBLE WELL PUMP JUST RECENTLY, INSIDE OF HOME HAS BEEN PAINTED. HOME FEATURES INDOOR UTILITY/LAUNDRY ROOM. THIS IS A SPLIT PLAN HOME WITH PLENTY OF ROOM.
Location
State FL
County Marion
Community Ocala Estates
Zoning R4
Rooms
Other Rooms Family Room, Formal Living Room Separate
Interior
Interior Features Ceiling Fans(s), Split Bedroom, Thermostat, Vaulted Ceiling(s), Walk-In Closet(s)
Heating Central, Electric
Cooling Central Air
Flooring Laminate, Vinyl
Fireplace false
Appliance Range, Range Hood, Refrigerator
Laundry Inside, Laundry Room
Exterior
Exterior Feature Fence, Sliding Doors
Fence Chain Link
Utilities Available Cable Available
Roof Type Shingle
Porch Deck
Attached Garage false
Garage false
Private Pool No
Building
Lot Description Corner Lot, In County, Paved
Story 1
Entry Level One
Foundation Crawlspace
Lot Size Range 1/4 Acre to 21779 Sq. Ft.
Sewer Septic Tank
Water Well
Architectural Style Other
Structure Type Vinyl Siding
New Construction false
Schools
Elementary Schools Romeo Elementary School
Middle Schools Dunnellon Middle School
High Schools West Port High School
Others
Senior Community No
Ownership Fee Simple
Acceptable Financing Cash, Conventional
Listing Terms Cash, Conventional
Special Listing Condition None
Read Less
Want to know what your home might be worth? Contact us for a FREE valuation!

Our team is ready to help you sell your home for the highest possible price ASAP

© 2024 My Florida Regional MLS DBA Stellar MLS. All Rights Reserved.
Bought with RE/MAX PREMIER REALTY






