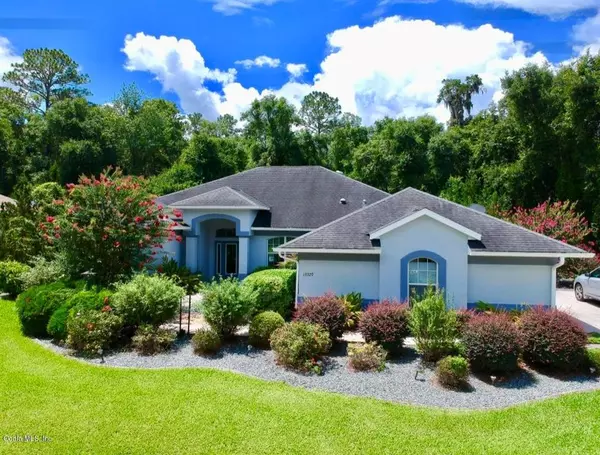$295,000
$305,000
3.3%For more information regarding the value of a property, please contact us for a free consultation.
19320 SW 82nd Place RD Dunnellon, FL 34432
3 Beds
2 Baths
2,849 SqFt
Key Details
Sold Price $295,000
Property Type Single Family Home
Sub Type Single Family Residence
Listing Status Sold
Purchase Type For Sale
Square Footage 2,849 sqft
Price per Sqft $103
Subdivision Grand Park
MLS Listing ID OM558152
Sold Date 07/19/19
Bedrooms 3
Full Baths 2
HOA Fees $21/mo
HOA Y/N Yes
Year Built 2005
Annual Tax Amount $2,933
Lot Size 0.300 Acres
Acres 0.3
Property Description
Beautiful home perfectly situated in Grand Park in the Rainbow Springs Country Club. Nearly 3,000 square foot of living space, offers beautiful custom cabinetry in the kitchen, stainless steel appliances, including a wine cooler. Pull out drawers and tons of granite counter space. Gorgeous cherry wood floors throughout and beautiful built in bookcase in the formal living room. This home boast 2 separate living rooms, formal dining room and a eat in kitchen. Extra large master bedroom with office space as an added extension. Bright master bathroom with large walk in shower, soaking tub and his and hers vanities. Entertain your guests on the back lanai as you over look the pool or enjoy the lush landscaping in the back garden. This home has it all and offers so much; it awaits you!
Location
State FL
County Marion
Community Grand Park
Zoning PUD Planned Unit Developm
Interior
Heating Electric
Cooling Central Air
Flooring Carpet, Tile, Wood
Furnishings Unfurnished
Fireplace false
Appliance Dishwasher, Dryer, Microwave, Range, Refrigerator, Washer
Exterior
Exterior Feature Other
Garage Spaces 2.0
Pool In Ground, Screen Enclosure
Community Features Deed Restrictions
Utilities Available Electricity Connected
Roof Type Shingle
Attached Garage true
Garage true
Private Pool Yes
Building
Lot Description Cleared, Paved
Story 1
Entry Level One
Lot Size Range 1/4 Acre to 21779 Sq. Ft.
Sewer Public Sewer
Water Public
Structure Type Block,Concrete,Stucco
New Construction false
Others
HOA Fee Include 24-Hour Guard,Maintenance Grounds
Senior Community No
Acceptable Financing Cash, Conventional, FHA, VA Loan
Membership Fee Required Required
Listing Terms Cash, Conventional, FHA, VA Loan
Special Listing Condition None
Read Less
Want to know what your home might be worth? Contact us for a FREE valuation!

Our team is ready to help you sell your home for the highest possible price ASAP

© 2024 My Florida Regional MLS DBA Stellar MLS. All Rights Reserved.
Bought with American Realty & Inv., ERA - Inverness






