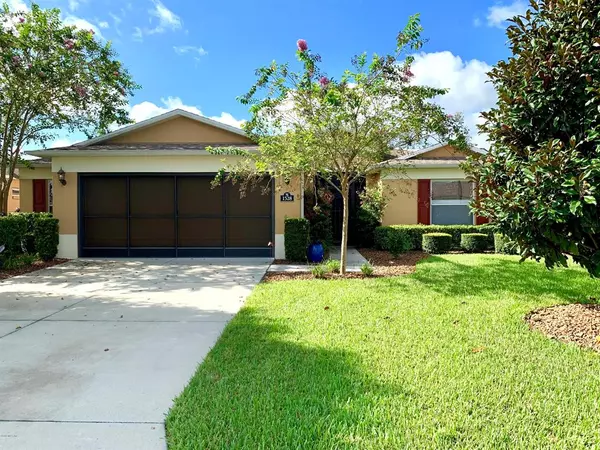$245,750
$245,750
For more information regarding the value of a property, please contact us for a free consultation.
1528 SW 161st PL Ocala, FL 34473
3 Beds
2 Baths
1,810 SqFt
Key Details
Sold Price $245,750
Property Type Single Family Home
Listing Status Sold
Purchase Type For Sale
Square Footage 1,810 sqft
Price per Sqft $135
Subdivision Summerglen
MLS Listing ID OM561856
Sold Date 12/19/19
Bedrooms 3
Full Baths 2
HOA Fees $206/mo
HOA Y/N Yes
Year Built 2013
Annual Tax Amount $2,352
Lot Size 6,969 Sqft
Acres 0.16
Lot Dimensions 59.0 ft x 120.0 ft
Property Description
Looking For MOVE-IN READY? You Will Love The Tranquil Feel of This 3/2 Open Floor Plan Complete With Fireplace, Laminate Floors, Spacious Master & Walk-In Shower, Raised Vanities, & Comfort Height Toilets. Plenty of Pantry & Storage Space in A Cooks Kitchen That Boasts White Cabinetry Complementing The Cambria Quartz Counters. Extended Garage Has 6 Extra Ft That Will Surely Accommodate A Truck Plus Space For A Golf Cart and/Or Workshop Area.. The Gardeners Soul Will Delight In The Relaxing Zen Green Space Complete With Waterfall, Lighting, Open Patio & Wood Burning Fire Pit. All This And More In a Private Screened Setting With Southern Exposure. HOA Includes Cable, Internet, Mowing, Common Area Maint.,Trash and Amenities. Who Can Ask For More? See Before You Buy. SummerGlen 957.
Location
State FL
County Marion
Community Summerglen
Zoning PUD Planned Unit Developm
Rooms
Other Rooms Formal Dining Room Separate
Interior
Interior Features Ceiling Fans(s), Eat-in Kitchen, Solid Surface Counters, Walk-In Closet(s), Water Softener, Window Treatments
Heating Natural Gas
Cooling Central Air
Flooring Carpet, Laminate, Tile
Furnishings Unfurnished
Fireplace true
Appliance Dishwasher, Disposal, Dryer, Electric Water Heater, Microwave, Range, Refrigerator, Washer, Water Softener
Laundry Inside, Other
Exterior
Exterior Feature Irrigation System, Rain Gutters
Parking Features Garage Door Opener, Golf Cart Garage
Garage Spaces 2.0
Community Features Gated, Golf, Pool
Utilities Available Cable Available, Electricity Connected, Street Lights
Roof Type Shingle
Attached Garage true
Garage true
Private Pool No
Building
Lot Description Cleared, On Golf Course, Paved
Story 1
Entry Level One
Lot Size Range Up to 10,889 Sq. Ft.
Sewer Public Sewer
Water Public
Structure Type Block,Concrete,Stucco
New Construction false
Others
HOA Fee Include 24-Hour Guard,Cable TV,Maintenance Grounds
Senior Community Yes
Acceptable Financing Cash, Conventional, FHA, VA Loan
Membership Fee Required Required
Listing Terms Cash, Conventional, FHA, VA Loan
Special Listing Condition None
Read Less
Want to know what your home might be worth? Contact us for a FREE valuation!

Our team is ready to help you sell your home for the highest possible price ASAP

© 2024 My Florida Regional MLS DBA Stellar MLS. All Rights Reserved.
Bought with SUMMERGLEN REALTY, LLC






