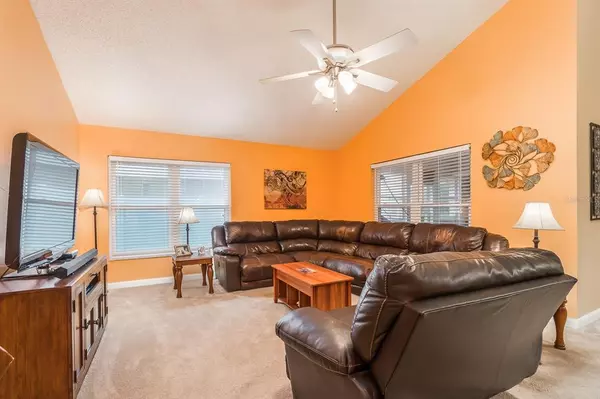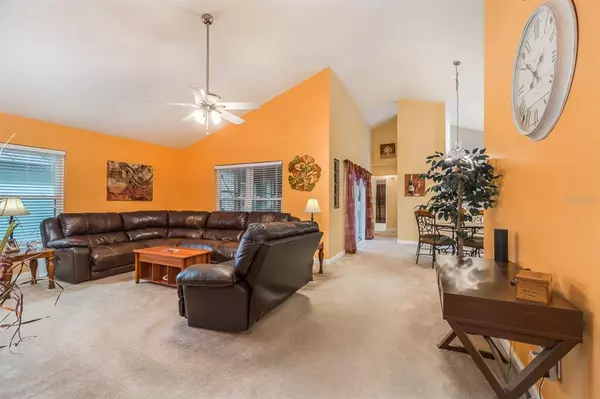$364,700
$365,000
0.1%For more information regarding the value of a property, please contact us for a free consultation.
11911 HICKORYNUT DR Tampa, FL 33625
3 Beds
2 Baths
1,804 SqFt
Key Details
Sold Price $364,700
Property Type Single Family Home
Sub Type Single Family Residence
Listing Status Sold
Purchase Type For Sale
Square Footage 1,804 sqft
Price per Sqft $202
Subdivision Cedar Creek At Country Run Pha
MLS Listing ID T3337955
Sold Date 12/15/21
Bedrooms 3
Full Baths 2
Construction Status Inspections
HOA Fees $22/ann
HOA Y/N Yes
Year Built 1986
Annual Tax Amount $1,500
Lot Size 5,227 Sqft
Acres 0.12
Lot Dimensions 53.43x100
Property Description
Adorable 3/2/1 great room home located in the West part of Tampa! Close to everything! Easy access to Publix, Eateries, Veterans, WalMart, Tampa International Airport, Citrus Park Mall, Suncoast Parkway Trail, & much more! NO CDD'S & very COST EFFECTIVE HOA dues. Recent upgrades added ~ Kitchen Cabinets, Water Softener, insulated garage door & front door, exterior siding in front & back of the home, & double pane windows to help with energy costs & noise reduction. Volume ceilings throughout in the common areas with a gorgeous amber color scheme. Plenty of room for entertaining or just relaxing in the spacious living & dining room. Generous space in this beautiful kitchen with GRANITE countertops, updated cabinetry, closet pantry, large serving/eating bar. Large private Master Suite with his/her closets, & en-suite with an updated shower. 2 secondary bedrooms with a secondary/guest bath. Enclosed flex space . . . great to use as a work-out room, playroom, hobby room & more!! Fully fenced in yard with new vinyl fencing . . . great for family fun & pets! Call today for your PRIVATE showing!
Location
State FL
County Hillsborough
Community Cedar Creek At Country Run Pha
Zoning PD
Interior
Interior Features Ceiling Fans(s), Eat-in Kitchen, High Ceilings, Open Floorplan, Split Bedroom, Window Treatments
Heating Electric
Cooling Central Air
Flooring Carpet, Tile
Fireplace false
Appliance Dishwasher, Dryer, Microwave, Range, Refrigerator, Washer, Water Softener
Laundry In Garage
Exterior
Exterior Feature Fence, French Doors, Sidewalk, Sliding Doors
Garage Spaces 1.0
Utilities Available BB/HS Internet Available, Cable Available, Fiber Optics
Roof Type Shingle
Attached Garage true
Garage true
Private Pool No
Building
Story 1
Entry Level One
Foundation Slab
Lot Size Range 0 to less than 1/4
Sewer Public Sewer
Water Public
Architectural Style Ranch
Structure Type Stucco
New Construction false
Construction Status Inspections
Others
Pets Allowed Yes
Senior Community No
Ownership Fee Simple
Monthly Total Fees $22
Membership Fee Required Required
Special Listing Condition None
Read Less
Want to know what your home might be worth? Contact us for a FREE valuation!

Our team is ready to help you sell your home for the highest possible price ASAP

© 2024 My Florida Regional MLS DBA Stellar MLS. All Rights Reserved.
Bought with STELLAR NON-MEMBER OFFICE






