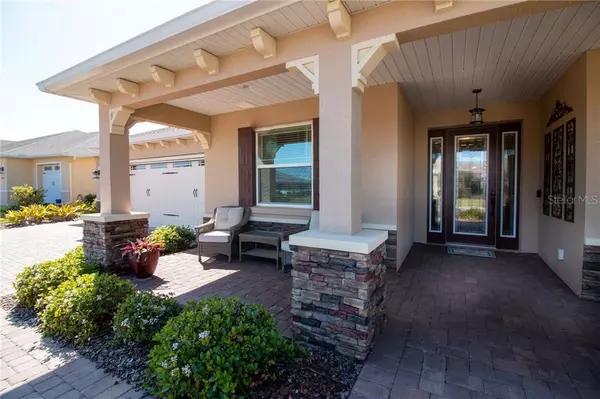$385,000
$392,500
1.9%For more information regarding the value of a property, please contact us for a free consultation.
8761 SW 93 CIR Ocala, FL 34481
3 Beds
3 Baths
2,224 SqFt
Key Details
Sold Price $385,000
Property Type Single Family Home
Sub Type Single Family Residence
Listing Status Sold
Purchase Type For Sale
Square Footage 2,224 sqft
Price per Sqft $173
Subdivision Candler Hills West Stonebridge
MLS Listing ID OM600537
Sold Date 05/18/20
Bedrooms 3
Full Baths 3
Construction Status Other Contract Contingencies
HOA Fees $282/mo
HOA Y/N Yes
Year Built 2016
Annual Tax Amount $4,481
Lot Size 0.290 Acres
Acres 0.29
Lot Dimensions 99x126
Property Description
Stunning Argyll model home located on PREMIUM GOLF COURSE LOT in Stonebridge neighborhood of Candler Hills 55+ gated golf community. This tastefully decorated home has 3 bedrooms & 3 baths (two master suites), and a 3-stall oversized garage! Upgrades include: crown molding, tray ceilings, convection wall oven microwave combo, Quartz countertops kitchen & baths, LED lighting package above and under cabinets, painted & glazed staggered kitchen cabinets, ultra-quiet dishwasher, deluxe owner’s entry w/wine bar & cooler, upgraded Delta faucets, walk-in showers with upgraded tile finishes, 18” ceramic tile floors throughout, carpet in bedrooms, custom plantation shutters in the rear of the home, laundry room storage cabinets w/quartz countertops & laundry sink, paver driveway and walk, power rollup screens both garage doors, Quiet cool whole house fan installed in garage for ventilation, garage ceiling storage racks, private 12 x 20 rear paver patio just outside the very private lanai, full perimeter landscaping package, and much, much more. Current New Home Warranty is transferable. WASHER/DRYER, GARAGE REFRIGERATOR AND STAND ALONE FREEZER, AND WORKBENCH BOTTOM CABINETS & COUNTERS DO NOT CONVEY.
Location
State FL
County Marion
Community Candler Hills West Stonebridge
Zoning PUD
Interior
Interior Features Attic Fan, Eat-in Kitchen, High Ceilings, Solid Surface Counters, Solid Wood Cabinets, Split Bedroom, Tray Ceiling(s), Walk-In Closet(s), Window Treatments
Heating Natural Gas
Cooling Central Air
Flooring Carpet, Ceramic Tile
Fireplace false
Appliance Built-In Oven, Convection Oven, Cooktop, Dishwasher, Disposal, Exhaust Fan, Gas Water Heater, Ice Maker, Microwave, Range Hood, Refrigerator, Wine Refrigerator
Laundry Inside, Laundry Room
Exterior
Exterior Feature Irrigation System, Lighting, Rain Gutters, Sidewalk, Sliding Doors
Parking Features Driveway, Garage Door Opener, Golf Cart Parking, Off Street
Garage Spaces 3.0
Community Features Buyer Approval Required, Deed Restrictions, Fitness Center, Gated, Golf Carts OK, Golf, Park, Playground, Pool, Racquetball, Sidewalks, Tennis Courts
Utilities Available Electricity Connected, Fire Hydrant, Natural Gas Connected, Sewer Connected, Street Lights, Underground Utilities, Water Connected
Amenities Available Basketball Court, Clubhouse, Fence Restrictions, Fitness Center, Gated, Golf Course, Pickleball Court(s), Playground, Pool, Racquetball, Recreation Facilities, Sauna, Security, Shuffleboard Court, Spa/Hot Tub, Tennis Court(s), Trail(s)
View Golf Course
Roof Type Shingle
Porch Front Porch, Patio, Rear Porch
Attached Garage true
Garage true
Private Pool No
Building
Lot Description Level, On Golf Course, Paved
Entry Level One
Foundation Slab
Lot Size Range 1/4 Acre to 21779 Sq. Ft.
Sewer Public Sewer
Water Public
Architectural Style Craftsman
Structure Type Block,Stucco
New Construction false
Construction Status Other Contract Contingencies
Others
Pets Allowed Yes
HOA Fee Include 24-Hour Guard,Pool,Private Road,Recreational Facilities,Security
Senior Community Yes
Ownership Fee Simple
Monthly Total Fees $282
Acceptable Financing Cash, Conventional
Membership Fee Required Required
Listing Terms Cash, Conventional
Num of Pet 2
Special Listing Condition None
Read Less
Want to know what your home might be worth? Contact us for a FREE valuation!

Our team is ready to help you sell your home for the highest possible price ASAP

© 2024 My Florida Regional MLS DBA Stellar MLS. All Rights Reserved.
Bought with FOXFIRE REALTY - HWY200/103 ST






