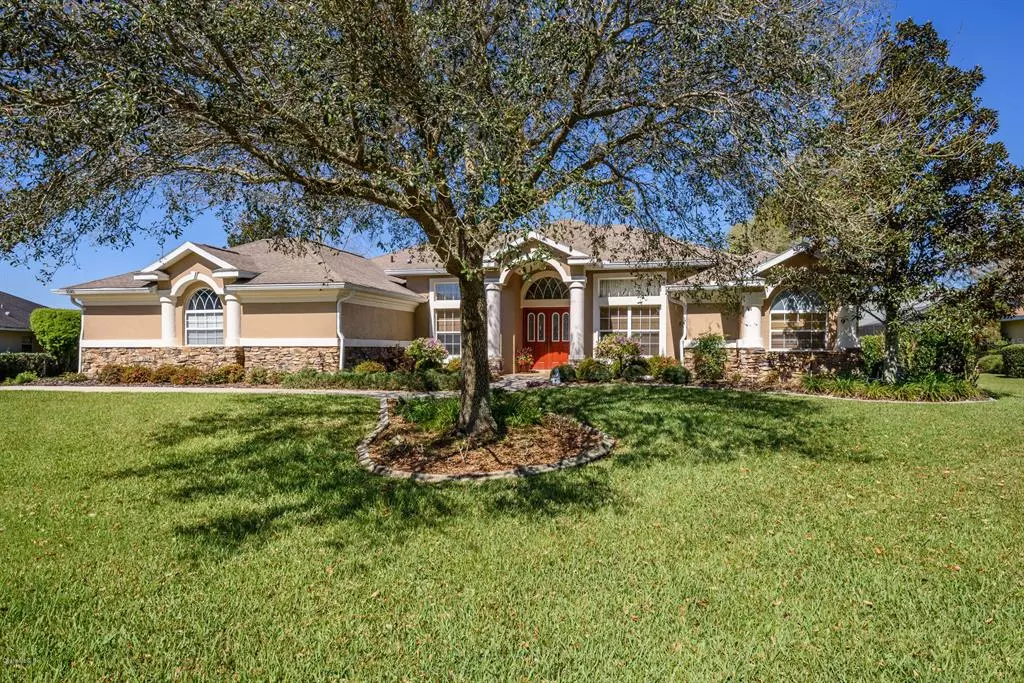$285,000
$289,500
1.6%For more information regarding the value of a property, please contact us for a free consultation.
4545 NW 6th CIR Ocala, FL 34475
4 Beds
3 Baths
2,588 SqFt
Key Details
Sold Price $285,000
Property Type Single Family Home
Sub Type Single Family Residence
Listing Status Sold
Purchase Type For Sale
Square Footage 2,588 sqft
Price per Sqft $110
Subdivision Evergreen Est
MLS Listing ID OM552545
Sold Date 12/30/19
Bedrooms 4
Full Baths 3
HOA Fees $38/mo
HOA Y/N Yes
Year Built 2005
Annual Tax Amount $2,685
Lot Size 0.310 Acres
Acres 0.31
Lot Dimensions 110 x 121
Property Description
Large, well-maintained 4/3 pool home in the established neighborhood of Evergreen Estates. This lovely home sits high on its .31 acre lot and is a perfect home for a growing family while also giving work from home parents a dedicated office. The four bedrooms are arranged in a triple split plan configuration which makes the fourth bedroom perfect for guests or as a second home office. The pool with its screened lanai, a gas fireplace in the family room, screened garage and upgraded kitchen will make a family's leisure time and time together that much more special. Upgrades include a new HVAC system in 2016, a new chlorine generator and control panel for the salt pool system in 2017 and the pool pump was replaced in 2018. Call Alex for questions about this great property. Now just $289,500!
Location
State FL
County Marion
Community Evergreen Est
Zoning PUD Planned Unit Developm
Rooms
Other Rooms Den/Library/Office, Formal Dining Room Separate
Interior
Interior Features Eat-in Kitchen
Heating Electric
Cooling Central Air
Flooring Carpet, Tile, Wood
Furnishings Unfurnished
Fireplace true
Appliance Dishwasher, Dryer, Microwave, Range, Refrigerator, Washer
Laundry Inside
Exterior
Exterior Feature Irrigation System
Parking Features Garage Door Opener
Garage Spaces 2.0
Pool Gunite, In Ground, Screen Enclosure
Community Features Deed Restrictions
Utilities Available Electricity Connected, Street Lights
Roof Type Shingle
Porch Covered, Patio
Attached Garage true
Garage true
Private Pool Yes
Building
Lot Description Cleared, Paved
Entry Level One
Lot Size Range 1/4 Acre to 21779 Sq. Ft.
Sewer Public Sewer
Water Public
Structure Type Block,Concrete,Stucco
New Construction false
Schools
Elementary Schools Evergreen Elementary School
Middle Schools Howard Middle
High Schools Vanguard High School
Others
HOA Fee Include Maintenance Grounds
Senior Community No
Acceptable Financing Cash, Conventional, VA Loan
Horse Property None
Membership Fee Required Required
Listing Terms Cash, Conventional, VA Loan
Special Listing Condition None
Read Less
Want to know what your home might be worth? Contact us for a FREE valuation!

Our team is ready to help you sell your home for the highest possible price ASAP

© 2024 My Florida Regional MLS DBA Stellar MLS. All Rights Reserved.
Bought with WHITTINGTON REAL ESTATE






