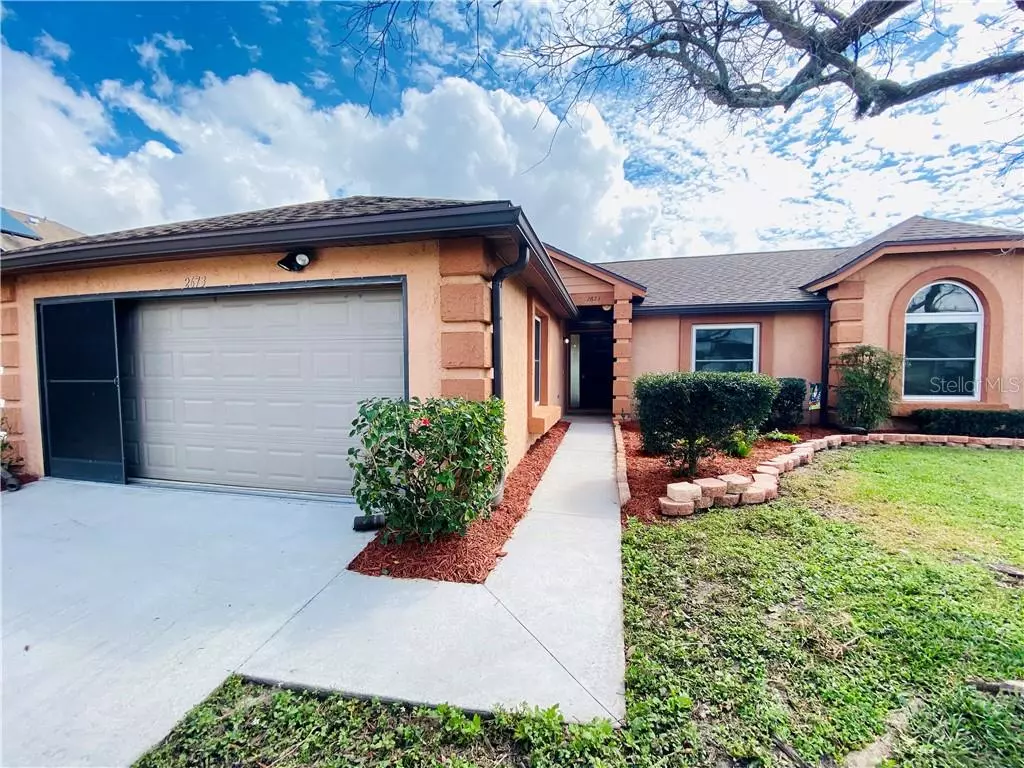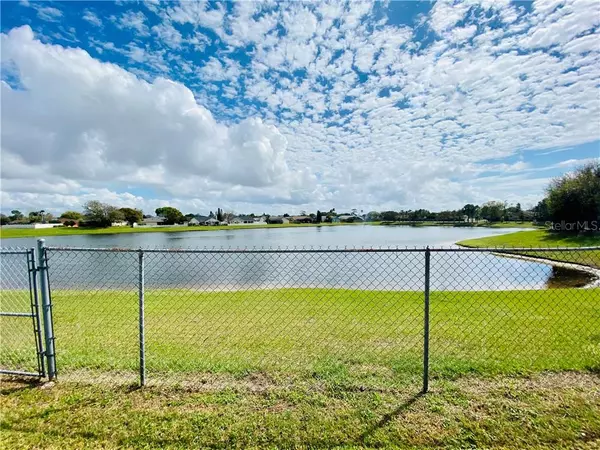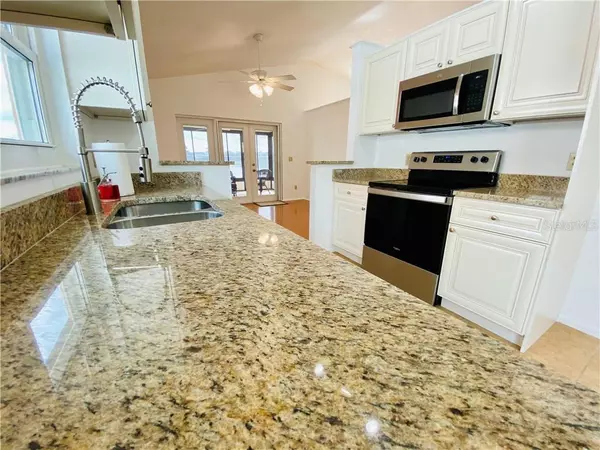$239,000
$245,000
2.4%For more information regarding the value of a property, please contact us for a free consultation.
2673 DEBANY RD Kissimmee, FL 34744
3 Beds
2 Baths
1,502 SqFt
Key Details
Sold Price $239,000
Property Type Single Family Home
Sub Type Single Family Residence
Listing Status Sold
Purchase Type For Sale
Square Footage 1,502 sqft
Price per Sqft $159
Subdivision Mill Run Unit 06
MLS Listing ID P4909813
Sold Date 03/18/20
Bedrooms 3
Full Baths 2
Construction Status Inspections
HOA Y/N No
Year Built 1987
Annual Tax Amount $788
Lot Size 6,969 Sqft
Acres 0.16
Lot Dimensions 71x100
Property Description
Super spacious and newly renovated 3 bed home in Mill Run in Kissimmee. There is low-maintenance bamboo wood flooring, upgraded carpet and tons of natural light throughout. New interior paint. All new kitchen with all new cabinetry, stainless appliances and upgraded granite counter-tops. Matching granite and custom vanities in bathrooms. You will love the huge sunny living room w/ vaulted ceilings. There is a great eat-in kitchen and attached dining area. Off the kitchen is the cozy family room that walks out to amazing enclosed Florida room for entertaining! There is a fully fenced rear yard for your pups and huge shed for lots of storage. Over-sized garage which hosts the newer HVAC unit(2013), Laundry Hookups and brand new Electric Water Heater. Brand New Roof in 2018! Conveniently located in a mature neighborhood with 2 parks within a mile radius. Close to Disney, shopping and schools and 3 minutes to Osceola Pwky and Florida Turnpike.
Location
State FL
County Osceola
Community Mill Run Unit 06
Zoning RES
Interior
Interior Features Ceiling Fans(s), High Ceilings, Living Room/Dining Room Combo, Stone Counters, Vaulted Ceiling(s), Walk-In Closet(s)
Heating Central
Cooling Central Air
Flooring Bamboo, Carpet, Ceramic Tile
Fireplace false
Appliance Dishwasher, Disposal, Electric Water Heater, Microwave, Range
Laundry In Garage
Exterior
Exterior Feature Fence
Parking Features Garage Door Opener, Oversized
Garage Spaces 2.0
Fence Chain Link
Community Features Playground
Utilities Available Cable Available, Electricity Connected, Fire Hydrant, Phone Available, Public
Waterfront Description Pond
View Y/N 1
View Water
Roof Type Shingle
Porch Covered, Enclosed, Patio
Attached Garage true
Garage true
Private Pool No
Building
Lot Description City Limits, Level
Story 1
Entry Level One
Foundation Slab
Lot Size Range Up to 10,889 Sq. Ft.
Sewer Public Sewer
Water Public
Architectural Style Ranch
Structure Type Block,Stucco
New Construction false
Construction Status Inspections
Others
Senior Community No
Ownership Fee Simple
Acceptable Financing Cash, Conventional, FHA, VA Loan
Listing Terms Cash, Conventional, FHA, VA Loan
Special Listing Condition None
Read Less
Want to know what your home might be worth? Contact us for a FREE valuation!

Our team is ready to help you sell your home for the highest possible price ASAP

© 2024 My Florida Regional MLS DBA Stellar MLS. All Rights Reserved.
Bought with SOVEREIGN REAL ESTATE GROUP






