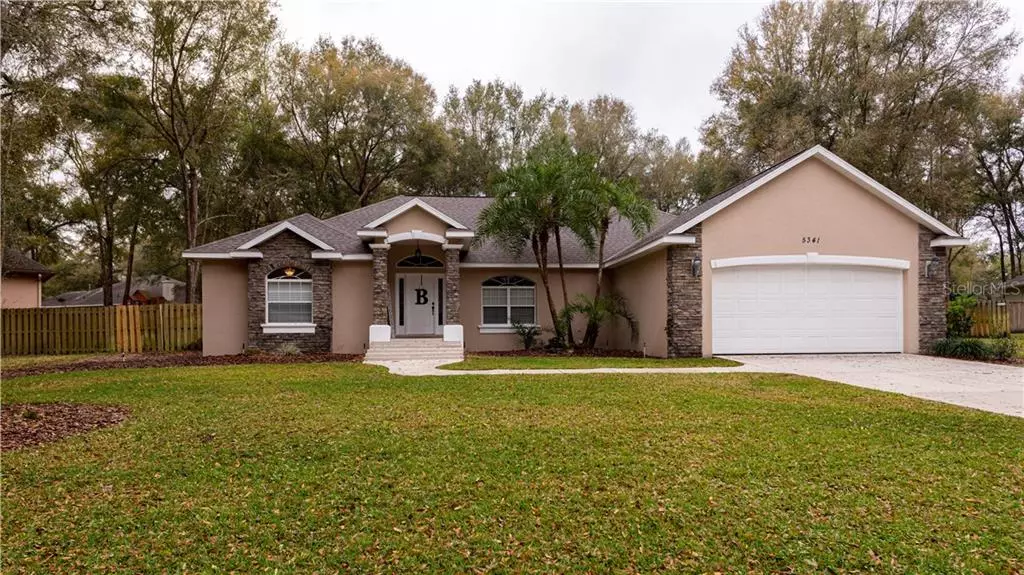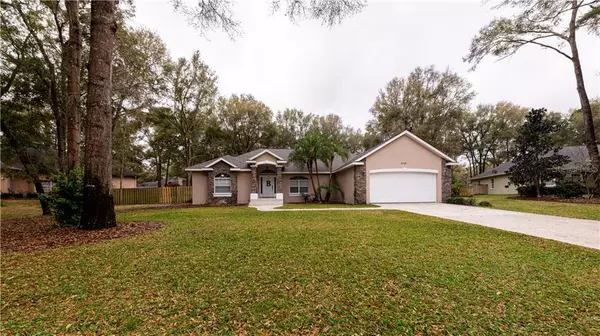$330,000
$345,000
4.3%For more information regarding the value of a property, please contact us for a free consultation.
5341 SE 44TH CIR Ocala, FL 34480
4 Beds
2 Baths
2,313 SqFt
Key Details
Sold Price $330,000
Property Type Single Family Home
Sub Type Single Family Residence
Listing Status Sold
Purchase Type For Sale
Square Footage 2,313 sqft
Price per Sqft $142
Subdivision Dalton Woods
MLS Listing ID OM600085
Sold Date 03/20/20
Bedrooms 4
Full Baths 2
HOA Fees $42/mo
HOA Y/N Yes
Year Built 2002
Annual Tax Amount $3,690
Lot Size 0.650 Acres
Acres 0.65
Lot Dimensions 132x214
Property Description
Check out this beautifully renovated southeast pool home! This 4 bedroom, 2 bathroom home is located in the highly sought after Dalton Woods neighborhood. The block home sits back on a private lot with a completely fenced backyard. Upon entry you will notice the bright colors and open concept. The kitchen design is accented with corian countertops, tile backsplash, and newer stainless steel appliances. The living room is full of natural light beaming through the three door hideaway slider leading to your own private oasis complete with large covered patio with outdoor kitchen and screened in pool with water feature. Down the hall you will find two guest bedrooms and the main bath with access to pool deck. Opposite side of the living room is the fourth bedroom currently being utilized as an office. At the other end of the house is your master suite which features a jetted tub, custom shower and his and hers sinks. Outside the home you will see lots of tree work completed to allow for sunlight to hit the pool. The backyard features a cozy firepit area and a completely privacy fenced backyard with double drive gate to get your RV, boat or other toys in the back for storage. Top this beauty off with an oversized garage, brand new roof, two year old AC, new paint and new flooring! This is truly a must see!
Location
State FL
County Marion
Community Dalton Woods
Zoning R1
Interior
Interior Features Cathedral Ceiling(s), Ceiling Fans(s), Eat-in Kitchen, Living Room/Dining Room Combo, Open Floorplan, Solid Surface Counters, Split Bedroom, Walk-In Closet(s), Window Treatments
Heating Heat Pump
Cooling Central Air
Flooring Carpet, Ceramic Tile, Vinyl
Fireplace false
Appliance Dishwasher, Disposal, Microwave, Range, Refrigerator
Exterior
Exterior Feature Fence, Lighting, Outdoor Grill, Sidewalk, Sliding Doors
Garage Spaces 2.0
Pool In Ground
Utilities Available BB/HS Internet Available, Cable Connected, Electricity Connected, Phone Available, Sprinkler Well, Street Lights, Underground Utilities
Roof Type Shingle
Attached Garage true
Garage true
Private Pool Yes
Building
Story 1
Entry Level One
Foundation Slab
Lot Size Range 1/2 Acre to 1 Acre
Sewer Septic Tank
Water Public, Well
Structure Type Block
New Construction false
Schools
Elementary Schools Legacy Elementary School
Middle Schools Belleview Middle School
High Schools Forest High School
Others
Pets Allowed Yes
Senior Community No
Ownership Fee Simple
Monthly Total Fees $42
Acceptable Financing Cash, Conventional, FHA
Membership Fee Required Required
Listing Terms Cash, Conventional, FHA
Special Listing Condition None
Read Less
Want to know what your home might be worth? Contact us for a FREE valuation!

Our team is ready to help you sell your home for the highest possible price ASAP

© 2024 My Florida Regional MLS DBA Stellar MLS. All Rights Reserved.
Bought with KELLER WILLIAMS CORNERSTONE RE






