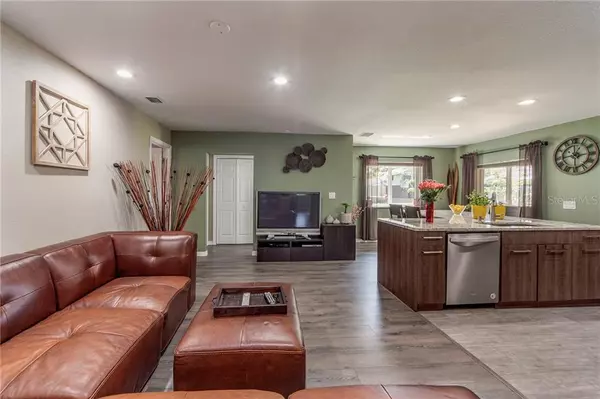$430,800
$450,000
4.3%For more information regarding the value of a property, please contact us for a free consultation.
13125 CIMARRON CIR N Largo, FL 33774
3 Beds
2 Baths
1,835 SqFt
Key Details
Sold Price $430,800
Property Type Single Family Home
Sub Type Single Family Residence
Listing Status Sold
Purchase Type For Sale
Square Footage 1,835 sqft
Price per Sqft $234
Subdivision Cimarron Sub
MLS Listing ID U8074678
Sold Date 07/17/20
Bedrooms 3
Full Baths 2
HOA Y/N No
Year Built 1981
Annual Tax Amount $3,432
Lot Size 0.270 Acres
Acres 0.27
Lot Dimensions 84x137
Property Description
Absolutely gorgeous newly updated EXECUTIVE HOUSE. This home is in a great area of Seminole schools, Oakhurst Elementary, Seminole Middle & Seminole High. The beautiful interior of this house designed by professional. There are tons of brand new stunning updates throughout including: brand new European custom made kitchen with added large kitchen island and beautiful granite counter tops, brand new stainless steel appliances, new radiant laminate flooring throughout the house. Both bathrooms are professionally designed and look marvelous. Split floor plan and plenty closets including 2 walk in closets. Nice laundry room with washer and dryer, utility sink and a desk, oversize 2 car garage. All new Argonne double pane windows overlooking magnificent backyard. Ceiling fans and lighting, doors, molding, paint, pavers are also recently upgraded. Spacious covered well-formed outside patio beautifully decorated and extended with outdoor shades is a great spot for family and friends gathering. Patio furniture is included. An amazing huge park like back yard with a pool. There is a pretty fruit garden as well. The location is very desirable 5 min to the beach and walking distance to Botanical Garden, Walsenhem park and a Golf coarse. House is close to Ulmerton and makes it easy to commute to Tampa and airports. NO FLOOD INSURANCE REQUIRED, NO CDD, NO HOA FEEs. All information is deemed to be reliable but not guaranteed, buyer to verify all info.
Location
State FL
County Pinellas
Community Cimarron Sub
Direction N
Rooms
Other Rooms Family Room, Formal Dining Room Separate, Formal Living Room Separate, Inside Utility
Interior
Interior Features Ceiling Fans(s), Eat-in Kitchen, Kitchen/Family Room Combo, Living Room/Dining Room Combo, Open Floorplan, Skylight(s), Split Bedroom, Stone Counters, Thermostat, Walk-In Closet(s), Window Treatments
Heating Central, Electric
Cooling Central Air
Flooring Ceramic Tile, Laminate
Furnishings Partially
Fireplace true
Appliance Dishwasher, Disposal, Dryer, Microwave, Range, Refrigerator, Washer
Laundry Laundry Room
Exterior
Exterior Feature Fence, French Doors, Lighting, Outdoor Grill
Parking Features Driveway, Garage Door Opener, Oversized
Garage Spaces 2.0
Fence Wood
Community Features Park, Playground, Sidewalks
Utilities Available Public
View Trees/Woods
Roof Type Shingle
Porch Covered, Front Porch, Patio, Rear Porch
Attached Garage true
Garage true
Private Pool Yes
Building
Lot Description City Limits, Near Golf Course, Oversized Lot, Sidewalk, Paved
Story 1
Entry Level One
Foundation Slab
Lot Size Range 1/4 Acre to 21779 Sq. Ft.
Sewer Private Sewer
Water Public
Architectural Style Ranch
Structure Type Block
New Construction false
Schools
Elementary Schools Oakhurst Elementary-Pn
Middle Schools Seminole Middle-Pn
High Schools Seminole High-Pn
Others
Senior Community No
Ownership Fee Simple
Acceptable Financing Cash, Conventional, FHA, Private Financing Available, VA Loan
Membership Fee Required None
Listing Terms Cash, Conventional, FHA, Private Financing Available, VA Loan
Special Listing Condition None
Read Less
Want to know what your home might be worth? Contact us for a FREE valuation!

Our team is ready to help you sell your home for the highest possible price ASAP

© 2024 My Florida Regional MLS DBA Stellar MLS. All Rights Reserved.
Bought with THE ANDERSON GROUP & CO PL






