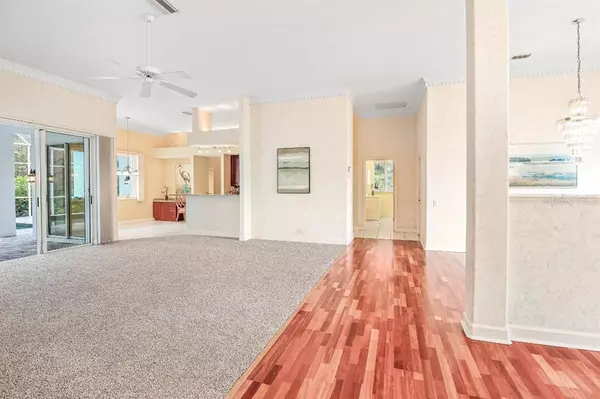$345,000
$397,000
13.1%For more information regarding the value of a property, please contact us for a free consultation.
5306 88TH ST E Bradenton, FL 34211
3 Beds
2 Baths
2,218 SqFt
Key Details
Sold Price $345,000
Property Type Single Family Home
Sub Type Single Family Residence
Listing Status Sold
Purchase Type For Sale
Square Footage 2,218 sqft
Price per Sqft $155
Subdivision Rosedale 3
MLS Listing ID A4459237
Sold Date 04/15/20
Bedrooms 3
Full Baths 2
HOA Fees $125/ann
HOA Y/N Yes
Year Built 1994
Annual Tax Amount $3,385
Lot Size 9,583 Sqft
Acres 0.22
Property Description
BRING OFFER, THE PRICE IS RIGHT! Do a little & save a lot with this opportunity to buy a Florida lifestyle in Rosedale Golf & Country Club. Rosedale Golf & Country Club is a gated community with NO CDD Fees, NO Mandatory Memberships, 24 Hour Security, Full calendar of optional recreational activities, clubs & events. More highlights include Golf, Tennis, Fitness, Olympic Resort Style Pool, Boccie Ball, newly renovated Clubhouse and so much more! The location of this community is so convenient to literally everything, UTC Mall, I-75, Sarasota Airport, plethora of restaurants, award winning beaches, sporting events, theater, hospitals, etc. Now this special home...The Picadilly model is 2,218 sq. ft., 3 large bedrooms, 2 full baths, great room/dining combination light & bright flowing floor plan. The functional kitchen has a cafe' eat-in space overlooking the "salt-water" pool & peaceful preserve, built-in desk area, granite counter tops, rich wood looking cabinetry, stainless appliances, large breakfast bar and closet pantry. Other features & upgrades include beautiful mature landscape, new February 2020 pool pump motor, pebble tech coating in pool, paver brick lanai, stamp crete walk & driveway, A/C next to new 2017, hot water heater 2015, brand new carpet & paint, art niches and decorator touches through out. This home loved for years is now ready for you! OPPORTUNITY KNOCKS!
Location
State FL
County Manatee
Community Rosedale 3
Zoning PDR/WPE
Direction E
Rooms
Other Rooms Attic, Formal Dining Room Separate, Great Room, Inside Utility
Interior
Interior Features Built-in Features, Cathedral Ceiling(s), Ceiling Fans(s), Eat-in Kitchen, High Ceilings, Open Floorplan, Other, Split Bedroom, Stone Counters, Thermostat, Walk-In Closet(s)
Heating Central, Electric
Cooling Central Air
Flooring Carpet, Ceramic Tile, Laminate
Fireplace false
Appliance Dishwasher, Disposal, Dryer, Electric Water Heater, Microwave, Range, Refrigerator, Washer
Laundry Inside, Laundry Room
Exterior
Exterior Feature Irrigation System, Sidewalk, Sliding Doors
Garage Driveway, Garage Door Opener, Oversized
Garage Spaces 2.0
Pool Auto Cleaner, Gunite, In Ground, Other, Salt Water, Screen Enclosure, Self Cleaning
Community Features Deed Restrictions, Fitness Center, Gated, Golf Carts OK, Golf, Pool, Sidewalks, Tennis Courts
Utilities Available BB/HS Internet Available, Cable Connected, Electricity Connected, Public, Street Lights, Underground Utilities
Amenities Available Cable TV, Clubhouse, Fitness Center, Gated, Golf Course, Optional Additional Fees, Security, Tennis Court(s)
View Pool, Trees/Woods
Roof Type Tile
Porch Covered, Enclosed, Patio, Screened
Attached Garage true
Garage true
Private Pool Yes
Building
Lot Description In County, Near Golf Course, Sidewalk, Paved, Private
Entry Level One
Foundation Slab
Lot Size Range Up to 10,889 Sq. Ft.
Sewer Public Sewer
Water Public
Structure Type Block,Stucco
New Construction false
Schools
Elementary Schools Braden River Elementary
Middle Schools Braden River Middle
High Schools Lakewood Ranch High
Others
Pets Allowed Yes
HOA Fee Include 24-Hour Guard,Cable TV,Common Area Taxes,Internet,Private Road,Security
Senior Community No
Ownership Fee Simple
Monthly Total Fees $125
Acceptable Financing Cash, Conventional, FHA, VA Loan
Membership Fee Required Required
Listing Terms Cash, Conventional, FHA, VA Loan
Special Listing Condition None
Read Less
Want to know what your home might be worth? Contact us for a FREE valuation!

Our team is ready to help you sell your home for the highest possible price ASAP

© 2024 My Florida Regional MLS DBA Stellar MLS. All Rights Reserved.
Bought with BERKSHIRE HATHAWAY HOMESERVICES FLORIDA REALTY






