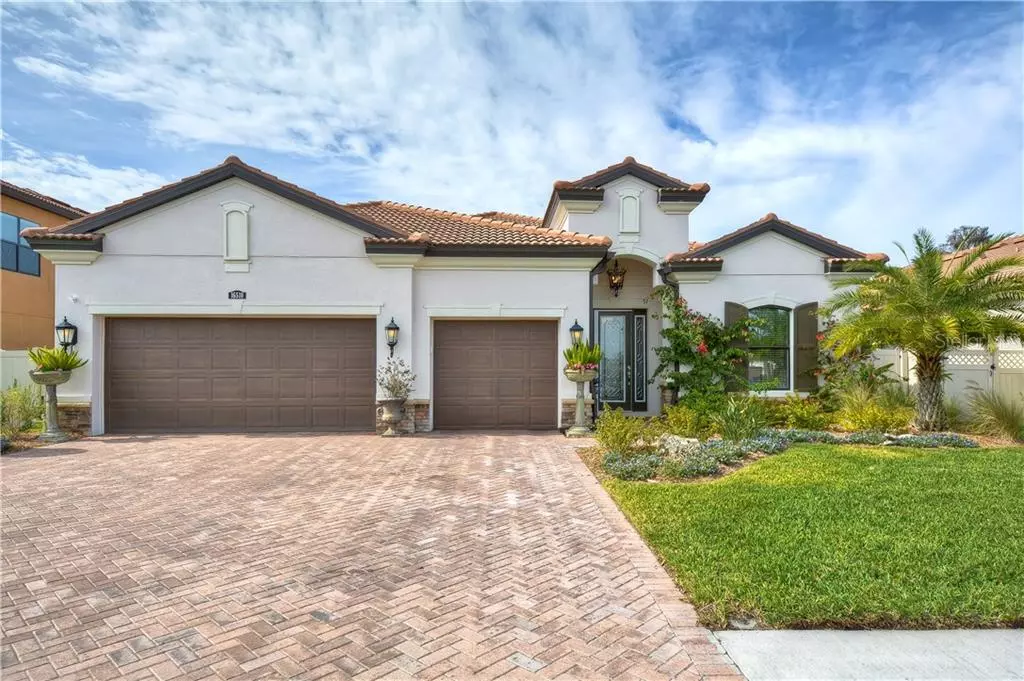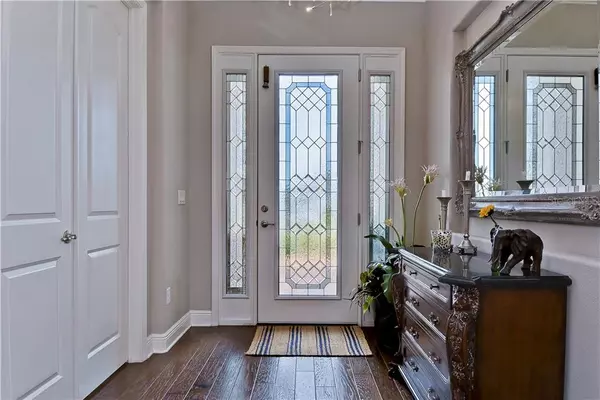$640,000
$667,500
4.1%For more information regarding the value of a property, please contact us for a free consultation.
16510 BALLYSHANNON DR Tampa, FL 33624
3 Beds
3 Baths
2,805 SqFt
Key Details
Sold Price $640,000
Property Type Single Family Home
Sub Type Single Family Residence
Listing Status Sold
Purchase Type For Sale
Square Footage 2,805 sqft
Price per Sqft $228
Subdivision Reserve At Lake Leclare
MLS Listing ID T3222031
Sold Date 09/22/20
Bedrooms 3
Full Baths 2
Half Baths 1
HOA Fees $133/qua
HOA Y/N Yes
Year Built 2016
Annual Tax Amount $6,375
Lot Size 1,306 Sqft
Acres 0.03
Lot Dimensions 63.46x141.04
Property Description
$20,000 PRICE IMPROVEMENT for this stunning home on a SKI LAKE in a quiet GATED COMMUNITY!
If lakefront living is what you've dreamed of, this newer beautiful residence is for you! It warmly greets you with a brick paved driveway, tile roof & tastefully landscaped yard. It has 3BR +DEN, 2.5 BA, 3 car garage, and a mudroom right off the garage entry. A beautiful front door welcomes you inside to the light & bright spaces of the open floor plan with high ceilings, crown molding, gorgeous hardwood flooring, & a wet bar with a wine cooler- all perfect for entertaining. The kitchen is a chef’s dream with an large island, upgraded 42” wood cabinets, soft close drawers, upgraded backsplash, granite countertops, SS appliances, built in oven, induction cooktop, R.O. at the kitchen sink, large walk- in custom pantry & an added luxury of a butler’s pantry. Mornings are so special overlooking the lake from the breakfast nook equipped with electric shades. Enjoy the outdoors from the extended screened lanai, paved with wood-look tile, or from your "exclusive" private dock where you can unwind after a long day and appreciate amazing sunsets. The large master ensuite has a cozy sitting area facing the lake. Master bath has upgraded sinks, quartz countertop, seamless shower, garden tub & large walk-in customized closet. Both sides of the home are fenced allowing for a dog run. There are more great features in this home. It's within minutes of the Veterans Expwy & zoned for top rated schools: Northwest, Hill, & Steinbrenner. Great memories await you & your family in this spectacular home. Don't miss the opportunity to live on a lake! CLICK ON THE VIRTUAL TOUR LINK - you'll want to visit this property! Call for an appointment today.
Location
State FL
County Hillsborough
Community Reserve At Lake Leclare
Zoning PD
Rooms
Other Rooms Den/Library/Office, Formal Dining Room Separate, Great Room, Inside Utility
Interior
Interior Features Ceiling Fans(s), Crown Molding, Eat-in Kitchen, High Ceilings, In Wall Pest System, Kitchen/Family Room Combo, Open Floorplan, Solid Surface Counters, Solid Wood Cabinets, Split Bedroom, Tray Ceiling(s), Walk-In Closet(s), Wet Bar, Window Treatments
Heating Central
Cooling Central Air
Flooring Ceramic Tile, Wood
Fireplace false
Appliance Built-In Oven, Cooktop, Dishwasher, Disposal, Dryer, Electric Water Heater, Kitchen Reverse Osmosis System, Microwave, Range Hood, Refrigerator, Washer, Water Softener, Wine Refrigerator
Laundry Inside, Laundry Room
Exterior
Exterior Feature Dog Run, Fence, Hurricane Shutters, Irrigation System, Sidewalk, Sliding Doors
Parking Features Garage Door Opener
Garage Spaces 3.0
Community Features Deed Restrictions, Fishing, Gated, Park, Sidewalks
Utilities Available Cable Connected, Electricity Connected, Public, Sewer Connected, Street Lights, Underground Utilities
Amenities Available Gated, Park
Waterfront Description Lake
View Y/N 1
Water Access 1
Water Access Desc Lake
View Water
Roof Type Tile
Porch Covered, Screened
Attached Garage true
Garage true
Private Pool No
Building
Lot Description In County, Sidewalk, Paved, Private
Story 1
Entry Level One
Foundation Slab
Lot Size Range Up to 10,889 Sq. Ft.
Sewer Public Sewer
Water Public
Structure Type Block,Stucco
New Construction false
Schools
Elementary Schools Northwest-Hb
Middle Schools Hill-Hb
High Schools Steinbrenner High School
Others
Pets Allowed Yes
Senior Community No
Ownership Fee Simple
Monthly Total Fees $133
Acceptable Financing Cash, Conventional
Membership Fee Required Required
Listing Terms Cash, Conventional
Special Listing Condition None
Read Less
Want to know what your home might be worth? Contact us for a FREE valuation!

Our team is ready to help you sell your home for the highest possible price ASAP

© 2024 My Florida Regional MLS DBA Stellar MLS. All Rights Reserved.
Bought with EXP REALTY LLC






