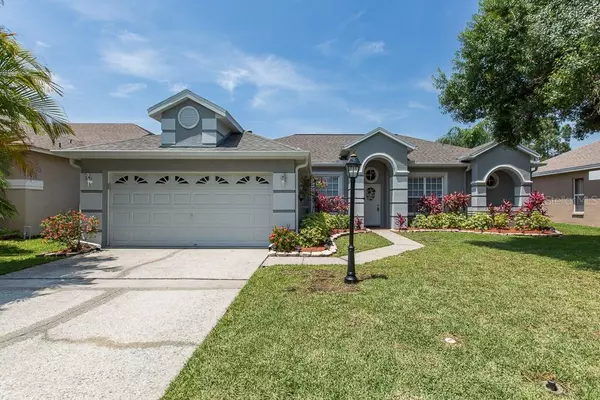$400,000
$443,000
9.7%For more information regarding the value of a property, please contact us for a free consultation.
12418 SEABROOK DR Tampa, FL 33626
4 Beds
3 Baths
2,590 SqFt
Key Details
Sold Price $400,000
Property Type Single Family Home
Sub Type Single Family Residence
Listing Status Sold
Purchase Type For Sale
Square Footage 2,590 sqft
Price per Sqft $154
Subdivision Westchase Sec 110
MLS Listing ID T3222418
Sold Date 07/14/20
Bedrooms 4
Full Baths 3
HOA Fees $24/ann
HOA Y/N Yes
Year Built 1994
Annual Tax Amount $5,080
Lot Size 7,840 Sqft
Acres 0.18
Lot Dimensions 70x110
Property Description
**NEW PRICE REDUCTION** NEW interior and exterior paint, NEW landscaping, NEW lighting, UPDATED bathroom vanities, NEW soft touch blinds and ceiling fans. Come view this 4 BEDROOM + 2 bonus rooms, 3 bath, two car garage, pool home. Master suite and a split floor plan with IN-LAW SUITE. This lovely home has an open floor plan designed for entertaining with spacious living. Bonus rooms are perfect for a PLAY ROOM and an OFFICE. Creative architecture and design includes arched doorways and an extended lanai. The kitchen overlooks the family room, eat-in space with bay windows, and open views of the pool. APPLIANCES (2017), ROOF (2014), VINYL FENCE (2018). Walk to Woodbay Park featuring baseball & soccer fields and a youth playground. Westchase - one of Tampa's most desirable communities - offers 2 swim & tennis centers, 18-hole golf course, A-rated schools, playgrounds, restaurants & retail. The perfect community to call home.
Location
State FL
County Hillsborough
Community Westchase Sec 110
Zoning PD
Rooms
Other Rooms Attic, Bonus Room, Den/Library/Office, Family Room, Formal Dining Room Separate, Formal Living Room Separate, Interior In-Law Suite
Interior
Interior Features Ceiling Fans(s), Eat-in Kitchen, High Ceilings, Kitchen/Family Room Combo, Open Floorplan, Split Bedroom, Vaulted Ceiling(s), Walk-In Closet(s), Window Treatments
Heating Electric, Natural Gas
Cooling Central Air
Flooring Tile
Fireplace false
Appliance Built-In Oven, Convection Oven, Dishwasher, Disposal, Gas Water Heater, Microwave, Refrigerator
Laundry Laundry Room
Exterior
Exterior Feature Fence, Irrigation System, Rain Gutters, Sidewalk, Sliding Doors
Garage Spaces 2.0
Pool Child Safety Fence, In Ground, Lighting, Pool Sweep, Screen Enclosure
Community Features Deed Restrictions, Pool, Sidewalks
Utilities Available Cable Connected, Electricity Connected, Natural Gas Connected, Phone Available, Public, Street Lights, Underground Utilities
Roof Type Shingle
Attached Garage true
Garage true
Private Pool Yes
Building
Story 1
Entry Level One
Foundation Slab
Lot Size Range Up to 10,889 Sq. Ft.
Sewer Public Sewer
Water Public
Structure Type Block,Stucco
New Construction false
Schools
Elementary Schools Lowry-Hb
Middle Schools Davidsen-Hb
High Schools Alonso-Hb
Others
Pets Allowed Yes
Senior Community No
Ownership Fee Simple
Monthly Total Fees $24
Acceptable Financing Cash, Conventional, FHA, VA Loan
Membership Fee Required Required
Listing Terms Cash, Conventional, FHA, VA Loan
Special Listing Condition None
Read Less
Want to know what your home might be worth? Contact us for a FREE valuation!

Our team is ready to help you sell your home for the highest possible price ASAP

© 2024 My Florida Regional MLS DBA Stellar MLS. All Rights Reserved.
Bought with MIHARA & ASSOCIATES INC.






