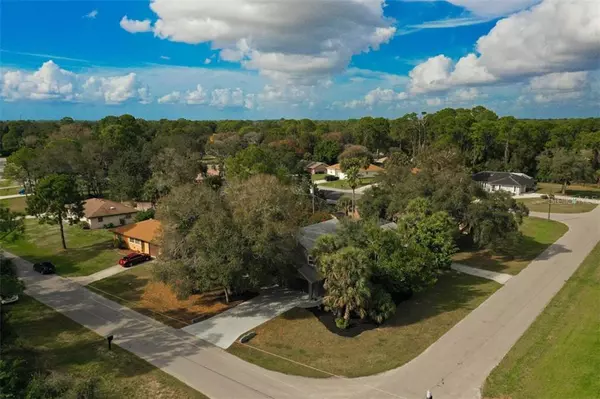$294,000
$294,000
For more information regarding the value of a property, please contact us for a free consultation.
2828 YUMA AVE North Port, FL 34286
4 Beds
3 Baths
2,712 SqFt
Key Details
Sold Price $294,000
Property Type Single Family Home
Sub Type Single Family Residence
Listing Status Sold
Purchase Type For Sale
Square Footage 2,712 sqft
Price per Sqft $108
Subdivision Port Charlotte Sub 02
MLS Listing ID D6110487
Sold Date 03/24/20
Bedrooms 4
Full Baths 3
Construction Status Appraisal,Financing,Inspections
HOA Y/N No
Year Built 1988
Annual Tax Amount $3,479
Lot Size 0.310 Acres
Acres 0.31
Property Description
Investment / Rental opportunity or make it your own! Spacious 4 Bedroom/3 Bathroom home on an oversized lot with two driveways. Must see to appreciate. 2018 updated kitchen and bathrooms. The kitchen, dining and front living room / Great Room is perfect for entertaining. The family room is in the middle of the home which could be a second living room/movie area or plenty of room for a large pool table... many options to fit your lifestyle. The huge master bedroom is in the back of the home and has an awesome walk-through closet adjoining the master bathroom. The second and third bedrooms are located in the loft upstairs. The bedrooms are divided by a beautiful updated Jack N Jill bathroom. The fourth bedroom is tucked away down a hallway which could be great place for a mother-n-law suite. According to seller's insurance company, no flood insurance required. 2018 Septic/Drainfield, 2018 stainless steel appliances, New Pergola outside french doors for perfect sitting area off the Great Room. Shed and Soft hottub included. Survey and Home Warranty available for new owners. Sellers are working on getting an estimate and design for a pool as you go out the French Doors of the Great Room. Be sure to view the 3D virtual tour to appreciate the unique architecture and floorplan.
Location
State FL
County Sarasota
Community Port Charlotte Sub 02
Zoning RSF2
Rooms
Other Rooms Family Room, Great Room, Loft
Interior
Interior Features Cathedral Ceiling(s), Ceiling Fans(s), Eat-in Kitchen, High Ceilings, Living Room/Dining Room Combo, Open Floorplan, Skylight(s), Solid Surface Counters, Solid Wood Cabinets, Split Bedroom, Vaulted Ceiling(s), Walk-In Closet(s)
Heating Central
Cooling Central Air
Flooring Laminate, Tile
Fireplace false
Appliance Dishwasher, Disposal, Dryer, Microwave, Range, Refrigerator, Washer
Laundry Laundry Room
Exterior
Exterior Feature Fence, French Doors, Lighting
Parking Features Driveway, Parking Pad
Garage Spaces 2.0
Utilities Available Cable Available, Electricity Connected, Public
Roof Type Shingle
Attached Garage true
Garage true
Private Pool No
Building
Story 1
Entry Level Two
Foundation Slab
Lot Size Range 1/4 Acre to 21779 Sq. Ft.
Sewer Septic Tank
Water Public
Structure Type Stucco
New Construction false
Construction Status Appraisal,Financing,Inspections
Others
Pets Allowed Yes
Senior Community No
Ownership Fee Simple
Acceptable Financing Cash, Conventional, FHA, VA Loan
Listing Terms Cash, Conventional, FHA, VA Loan
Special Listing Condition None
Read Less
Want to know what your home might be worth? Contact us for a FREE valuation!

Our team is ready to help you sell your home for the highest possible price ASAP

© 2024 My Florida Regional MLS DBA Stellar MLS. All Rights Reserved.
Bought with PARADISE EXCLUSIVE INC






