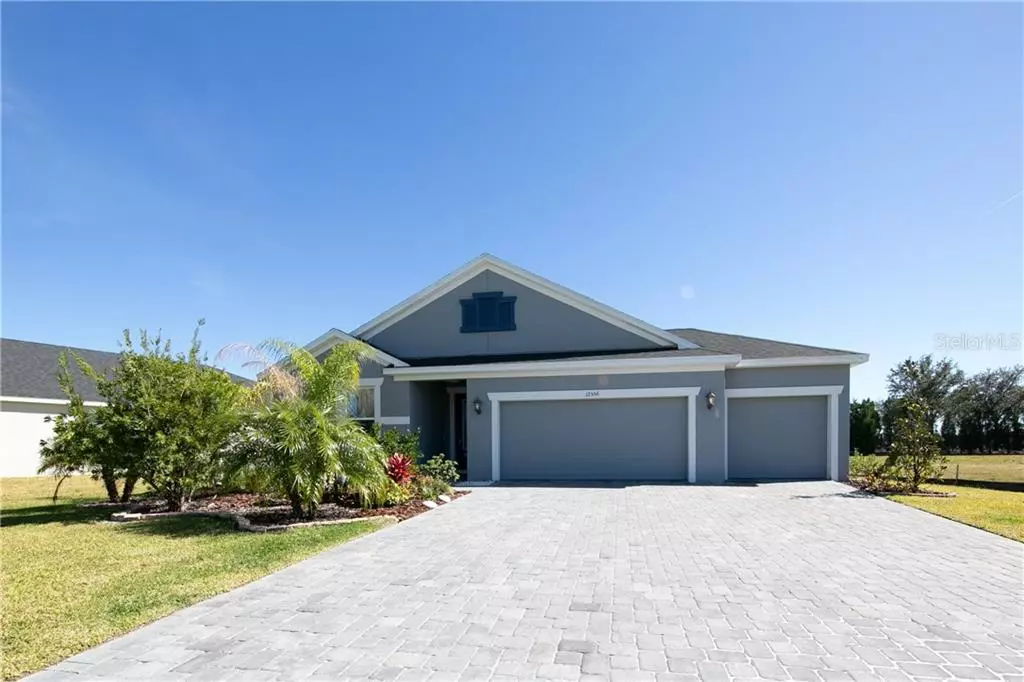$345,000
$365,000
5.5%For more information regarding the value of a property, please contact us for a free consultation.
12556 RYEGRASS LOOP Parrish, FL 34219
4 Beds
3 Baths
2,319 SqFt
Key Details
Sold Price $345,000
Property Type Single Family Home
Sub Type Single Family Residence
Listing Status Sold
Purchase Type For Sale
Square Footage 2,319 sqft
Price per Sqft $148
Subdivision Crosscreek Ph Ia
MLS Listing ID A4459051
Sold Date 04/20/20
Bedrooms 4
Full Baths 3
Construction Status Appraisal,Financing,Inspections
HOA Fees $106/qua
HOA Y/N Yes
Year Built 2018
Annual Tax Amount $1,710
Lot Size 10,018 Sqft
Acres 0.23
Property Description
Pristine condition with some serious upgrades describes this 4 bedroom with a den home. Driving up you'll notice this home has a paver driveway and the desired 3 car garage that many homes lack. All the bedrooms and the den have been upgraded with engineered wood. The rest of the home is tiled so it's great for Florida living. Walking in you'll notice the beautiful tray ceilings with crown molding. This is an open great room plan and is great for entertaining. The kitchen has double ovens, a large closet pantry, a large counter height bar, stainless steel appliances, a gorgeous backsplash, and crown molding on the cabinetry top it off. Great room is wired for surround sound with speakers in the ceiling. Jack & Jill bedrooms in front of home, Den is just off the great room, and the 4rth bedroom is opposite the front bedrooms. Large master suite, master bath with double vanities and a roman shower, and a huge master closet. The lanai is under roof and extends the length of the home. Owners have screened in the lanai to enjoy the peaceful setting and wildlife. Don't forget to view the beautiful amenities that include a community pool with large slide, tot water fountains, playground, basketball court, and clubhouse. Great elementary school is just minutes away and community is convenient to I-75 and the Ft. Hamer Bridge.
Location
State FL
County Manatee
Community Crosscreek Ph Ia
Zoning PDMU
Rooms
Other Rooms Breakfast Room Separate, Den/Library/Office, Great Room, Inside Utility
Interior
Interior Features Ceiling Fans(s), Crown Molding, Eat-in Kitchen, High Ceilings, Kitchen/Family Room Combo, Open Floorplan, Solid Surface Counters, Split Bedroom, Thermostat, Tray Ceiling(s), Walk-In Closet(s), Window Treatments
Heating Heat Pump
Cooling Central Air
Flooring Ceramic Tile, Hardwood
Fireplace false
Appliance Built-In Oven, Cooktop, Dishwasher, Disposal, Electric Water Heater, Microwave, Other, Refrigerator
Laundry Inside, Laundry Room
Exterior
Exterior Feature Hurricane Shutters, Irrigation System, Sidewalk, Sliding Doors, Sprinkler Metered
Parking Features Driveway, Garage Door Opener
Garage Spaces 3.0
Utilities Available Cable Connected, Public, Sewer Connected, Street Lights, Underground Utilities
Amenities Available Basketball Court, Clubhouse, Other, Playground, Pool, Recreation Facilities
View Trees/Woods
Roof Type Shingle
Porch Rear Porch, Screened
Attached Garage true
Garage true
Private Pool No
Building
Lot Description In County, Sidewalk, Paved
Entry Level One
Foundation Slab
Lot Size Range Up to 10,889 Sq. Ft.
Sewer Public Sewer
Water Public
Architectural Style Ranch
Structure Type Concrete,Stucco
New Construction false
Construction Status Appraisal,Financing,Inspections
Schools
Elementary Schools Williams Elementary
Middle Schools Buffalo Creek Middle
High Schools Parrish Community High
Others
Pets Allowed Yes
HOA Fee Include Cable TV,Pool,Internet,Recreational Facilities
Senior Community No
Ownership Fee Simple
Monthly Total Fees $106
Acceptable Financing Cash, Conventional, FHA, VA Loan
Membership Fee Required Required
Listing Terms Cash, Conventional, FHA, VA Loan
Special Listing Condition None
Read Less
Want to know what your home might be worth? Contact us for a FREE valuation!

Our team is ready to help you sell your home for the highest possible price ASAP

© 2024 My Florida Regional MLS DBA Stellar MLS. All Rights Reserved.
Bought with ALLISON JAMES ESTATES & HOMES






