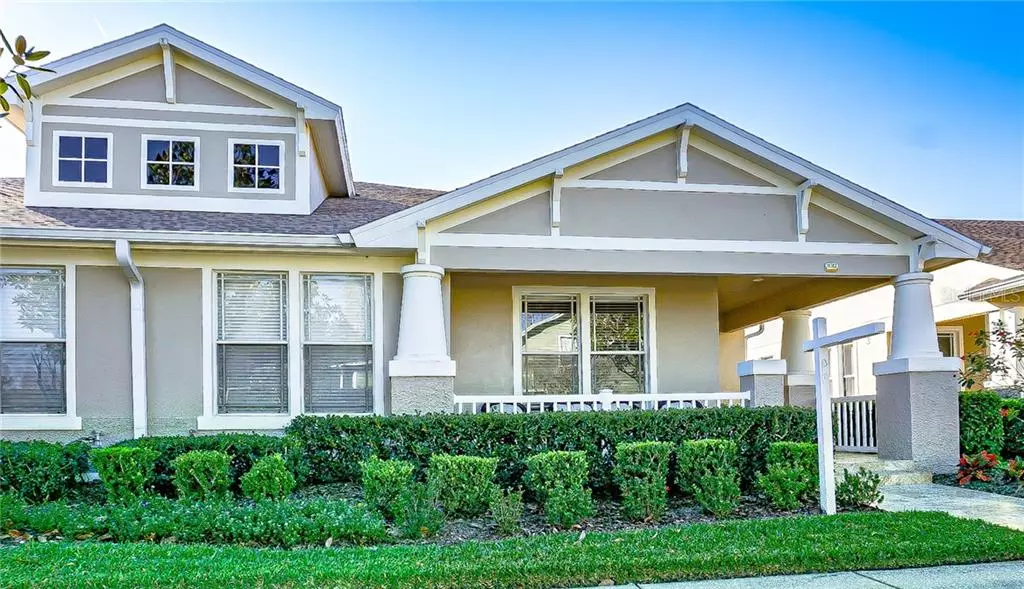$364,000
$369,000
1.4%For more information regarding the value of a property, please contact us for a free consultation.
9512 CAVENDISH DR Tampa, FL 33626
3 Beds
2 Baths
1,750 SqFt
Key Details
Sold Price $364,000
Property Type Townhouse
Sub Type Townhouse
Listing Status Sold
Purchase Type For Sale
Square Footage 1,750 sqft
Price per Sqft $208
Subdivision Westchase Sec 326
MLS Listing ID U8071980
Sold Date 03/04/20
Bedrooms 3
Full Baths 2
Condo Fees $289
Construction Status Inspections
HOA Fees $360/mo
HOA Y/N Yes
Year Built 2001
Annual Tax Amount $6,474
Lot Size 4,791 Sqft
Acres 0.11
Lot Dimensions 40x115
Property Description
Welcome to this charming 3-bedroom, 2-bath, 2-car garage villa. 3rd bed currently set up as den. Nestled within Westchase's much sought after West Park Village, this is the home you’ve been looking for. The community offers community pools, tennis courts, playgrounds, and parks. Across from the house is a serene pond with a decorative fountain that you can view from your travertine front porch. Continue into the house to a spacious great room which is accentuated with crown molding, maple flooring and beautiful built-in glass shelving. The gourmet kitchen features stainless steel appliances, double oven, dishwasher, granite counter tops and wood cabinets. Across from the kitchen is a large separate dining room with a tray ceiling. The master suite is highlighted by a tray ceiling and solid wood floors, spacious walk-in closet, a bathroom with double vanity, separate tub and a walk-in glass shower stall. From the bedroom, a set of French doors opens to the tranquil covered back patio surrounded by a beautifully landscaped and fully fenced backyard complete with irrigation. Another great bonus is there is no exterior maintenance here, your lawn is mowed for you! Upgrades to the home include, a new roof, new A/C and a recent electrical inspection where it passed with flying colors. Located within walking distance to shops, restaurants and top-rated schools, this marvelous home will be center of everyone’s attention, so hurry and call today to schedule your private viewing!
Location
State FL
County Hillsborough
Community Westchase Sec 326
Zoning PD
Interior
Interior Features Crown Molding
Heating Central
Cooling Central Air
Flooring Carpet, Laminate, Wood
Furnishings Unfurnished
Fireplace false
Appliance Dryer, Range, Refrigerator, Washer
Exterior
Exterior Feature Fence, French Doors, Irrigation System
Garage Spaces 2.0
Community Features Park, Playground, Pool
Utilities Available Cable Available, Electricity Available
Amenities Available Clubhouse, Park, Pool
View Y/N 1
View Park/Greenbelt
Roof Type Shingle
Porch Covered, Enclosed, Front Porch, Patio, Rear Porch
Attached Garage true
Garage true
Private Pool No
Building
Story 1
Entry Level One
Foundation Slab
Lot Size Range Up to 10,889 Sq. Ft.
Sewer Public Sewer
Water Public
Structure Type Block,Stucco
New Construction false
Construction Status Inspections
Schools
Elementary Schools Westchase-Hb
Middle Schools Davidsen-Hb
High Schools Alonso-Hb
Others
Pets Allowed Yes
HOA Fee Include Pool,Maintenance Grounds,Pool,Recreational Facilities,Security
Senior Community No
Pet Size Extra Large (101+ Lbs.)
Ownership Fee Simple
Monthly Total Fees $384
Acceptable Financing Cash, Conventional
Membership Fee Required Required
Listing Terms Cash, Conventional
Special Listing Condition None
Read Less
Want to know what your home might be worth? Contact us for a FREE valuation!

Our team is ready to help you sell your home for the highest possible price ASAP

© 2024 My Florida Regional MLS DBA Stellar MLS. All Rights Reserved.
Bought with FLORIDA EXECUTIVE REALTY






