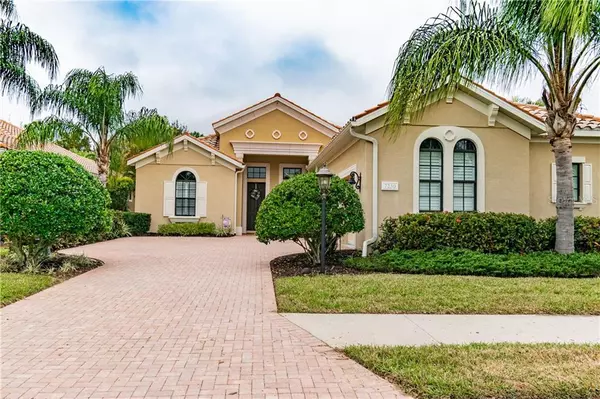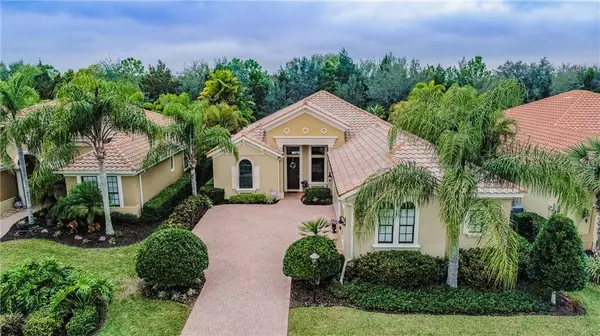$530,000
$540,000
1.9%For more information regarding the value of a property, please contact us for a free consultation.
7230 LAKE FOREST GLN Lakewood Ranch, FL 34202
3 Beds
3 Baths
2,616 SqFt
Key Details
Sold Price $530,000
Property Type Single Family Home
Sub Type Single Family Residence
Listing Status Sold
Purchase Type For Sale
Square Footage 2,616 sqft
Price per Sqft $202
Subdivision Lakewood Ranch Ccv Sp Hh
MLS Listing ID T3223535
Sold Date 08/20/20
Bedrooms 3
Full Baths 3
HOA Fees $11/ann
HOA Y/N Yes
Year Built 2011
Annual Tax Amount $8,252
Lot Size 0.260 Acres
Acres 0.26
Lot Dimensions 62x183x63x189
Property Description
Stunning 3 bedroom, 3 bath home plus office located in the beautiful Stone Ridge neighborhood within the gates of The Country Club of Lakewood Ranch. This Neal Sarantino open floor plan features: High & Custom Tray Ceilings, Ceramic Tile, Granite Countertops, Beautiful Antique White Glazed Kitchen Cabinets, Breakfast Bar w/Pendant Lighting, Mosaic Tile Backsplash, Stainless Steel Appliances, Walk-in Pantry, Beautiful Ceiling Fans, Custom Can Lighting, Crown Molding, White Trim and 2-Panel Doors, Laminate Floors in Bedrooms, Paver Brick Driveway, Side Load 3 Car Attached Garage, Sliding Glass Doors Lead to the Covered Lanai and Built-in Pool w/Waterfall under a Screened-In Enclosure, Beautiful Mature Landscaping with Tree Lined Back Yard. This well appointed home is perfect for entertaining. Don't miss this one!
Location
State FL
County Manatee
Community Lakewood Ranch Ccv Sp Hh
Zoning PDMU
Rooms
Other Rooms Den/Library/Office, Family Room, Inside Utility
Interior
Interior Features Ceiling Fans(s), Crown Molding, High Ceilings, Living Room/Dining Room Combo, Open Floorplan, Split Bedroom, Stone Counters, Thermostat, Tray Ceiling(s), Walk-In Closet(s), Window Treatments
Heating Central
Cooling Central Air, Zoned
Flooring Ceramic Tile, Laminate
Furnishings Unfurnished
Fireplace false
Appliance Dishwasher, Disposal, Dryer, Gas Water Heater, Microwave, Range, Refrigerator, Washer
Laundry Laundry Room
Exterior
Exterior Feature French Doors, Irrigation System, Sidewalk, Sliding Doors
Parking Features Driveway, Garage Door Opener, Garage Faces Side
Garage Spaces 3.0
Pool In Ground, Lighting, Screen Enclosure
Community Features Deed Restrictions, Fitness Center, Gated, Golf, Irrigation-Reclaimed Water, Pool, Sidewalks, Special Community Restrictions, Tennis Courts
Utilities Available BB/HS Internet Available, Cable Connected, Electricity Connected, Fire Hydrant, Natural Gas Connected, Sewer Connected, Sprinkler Recycled, Street Lights, Underground Utilities
View Golf Course, Trees/Woods
Roof Type Tile
Porch Covered, Patio, Screened
Attached Garage true
Garage true
Private Pool Yes
Building
Lot Description Near Golf Course, Sidewalk, Paved
Story 1
Entry Level One
Foundation Slab
Lot Size Range 1/4 Acre to 21779 Sq. Ft.
Sewer Public Sewer
Water Public
Architectural Style Contemporary, Florida
Structure Type Block,Stucco
New Construction false
Schools
Elementary Schools Robert E Willis Elementary
Middle Schools Nolan Middle
High Schools Lakewood Ranch High
Others
Pets Allowed Number Limit, Yes
HOA Fee Include 24-Hour Guard,Maintenance Grounds
Senior Community No
Pet Size Extra Large (101+ Lbs.)
Ownership Fee Simple
Monthly Total Fees $159
Acceptable Financing Cash, Conventional
Membership Fee Required Required
Listing Terms Cash, Conventional
Num of Pet 2
Special Listing Condition None
Read Less
Want to know what your home might be worth? Contact us for a FREE valuation!

Our team is ready to help you sell your home for the highest possible price ASAP

© 2024 My Florida Regional MLS DBA Stellar MLS. All Rights Reserved.
Bought with MICHAEL SAUNDERS & COMPANY






