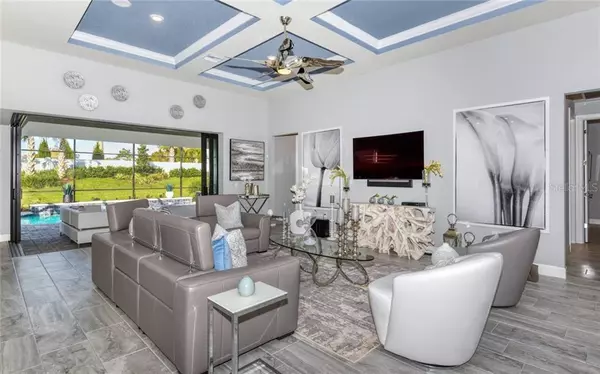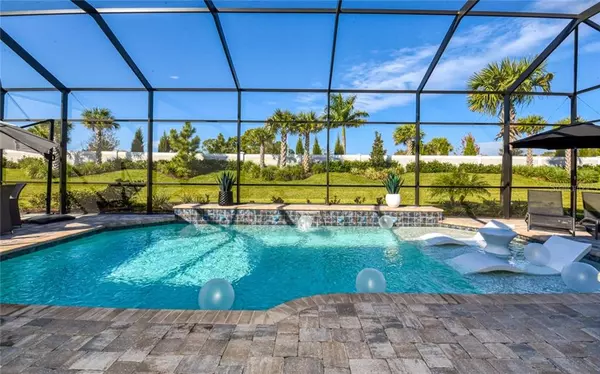$699,000
$744,900
6.2%For more information regarding the value of a property, please contact us for a free consultation.
7777 GRANDE SHORES DR Sarasota, FL 34240
3 Beds
3 Baths
2,488 SqFt
Key Details
Sold Price $699,000
Property Type Single Family Home
Sub Type Single Family Residence
Listing Status Sold
Purchase Type For Sale
Square Footage 2,488 sqft
Price per Sqft $280
Subdivision Shoreview At Lakewood Ranch Waterside
MLS Listing ID A4458044
Sold Date 04/08/20
Bedrooms 3
Full Baths 3
Construction Status Financing,Inspections
HOA Fees $323/qua
HOA Y/N Yes
Year Built 2018
Annual Tax Amount $8,036
Lot Size 10,018 Sqft
Acres 0.23
Property Description
Welcome to living a resort lifestyle at Shoreview at Lakewood Ranch Waterside! And welcome to this spectacular and stunningly designed home! Its mesmerizing interior, comprised of high end finishes and upgraded structural changes, reveals itself upon entry. Disappearing sliding doors lead to the home's piece de resistance, its outdoor living area complete with dazzling, heated pool and custom designed summer kitchen, featuring granite counters, beautiful cabinets, stainless appliances and an amazing custom hood with granite backsplash! This is the perfect ambiance for al fresco dining, cocktails while watching sunsets or quiet time relaxing. Drama is showcased inside with beautiful porcelain tile flooring throughout, coffered and tray ceilings and a kitchen that any gourmet aficionado will embrace, featuring professional stainless appliances including gas cooktop and built-in ovens, oversized island, gorgeous quartz counters, marble backsplashes and a beverage center ready for entertaining family and friends! Amenities are many at the new clubhouse, including community pool and spa, fitness center, tennis and pickleball courts. This prime location will offer Sarasota's downtown events and her beaches just minutes away and Waterside Place, a new town center with stylish shops and restaurants, will be just a bike ride away when construction is completed. Perfect home. Perfect location. Sarasota address.
Location
State FL
County Sarasota
Community Shoreview At Lakewood Ranch Waterside
Zoning VPD
Rooms
Other Rooms Den/Library/Office, Great Room, Inside Utility
Interior
Interior Features Built-in Features, Ceiling Fans(s), Coffered Ceiling(s), Dry Bar, Eat-in Kitchen, High Ceilings, In Wall Pest System, Kitchen/Family Room Combo, Open Floorplan, Pest Guard System, Solid Surface Counters, Solid Wood Cabinets, Split Bedroom, Tray Ceiling(s), Window Treatments
Heating Central
Cooling Central Air
Flooring Tile
Furnishings Unfurnished
Fireplace false
Appliance Bar Fridge, Built-In Oven, Cooktop, Dishwasher, Disposal, Dryer, Kitchen Reverse Osmosis System, Range Hood, Refrigerator, Tankless Water Heater, Washer, Water Softener, Whole House R.O. System, Wine Refrigerator
Laundry Inside, Laundry Room
Exterior
Exterior Feature Hurricane Shutters, Irrigation System, Lighting, Outdoor Kitchen, Rain Gutters, Sidewalk, Sliding Doors
Parking Features Garage Door Opener
Garage Spaces 3.0
Pool Child Safety Fence, Gunite, Heated, In Ground, Salt Water, Screen Enclosure, Tile
Community Features Association Recreation - Owned, Deed Restrictions, Fitness Center, Pool
Utilities Available Cable Connected, Natural Gas Connected, Public, Sewer Connected, Underground Utilities
Amenities Available Clubhouse, Fitness Center, Maintenance, Pool, Recreation Facilities, Tennis Court(s)
View Garden, Pool
Roof Type Tile
Porch Covered, Patio, Rear Porch, Screened
Attached Garage true
Garage true
Private Pool Yes
Building
Lot Description Sidewalk, Paved
Story 1
Entry Level One
Foundation Slab
Lot Size Range Up to 10,889 Sq. Ft.
Sewer Public Sewer
Water Public
Architectural Style Florida, Ranch
Structure Type Block,Stucco
New Construction false
Construction Status Financing,Inspections
Schools
Elementary Schools Tatum Ridge Elementary
Middle Schools Mcintosh Middle
High Schools Booker High
Others
Pets Allowed Breed Restrictions, Yes
HOA Fee Include Common Area Taxes,Pool,Escrow Reserves Fund,Maintenance Grounds,Management,Recreational Facilities
Senior Community No
Ownership Fee Simple
Monthly Total Fees $323
Acceptable Financing Cash, Conventional
Membership Fee Required Required
Listing Terms Cash, Conventional
Num of Pet 3
Special Listing Condition None
Read Less
Want to know what your home might be worth? Contact us for a FREE valuation!

Our team is ready to help you sell your home for the highest possible price ASAP

© 2024 My Florida Regional MLS DBA Stellar MLS. All Rights Reserved.
Bought with KURVIN RESIDENTIAL LLC






