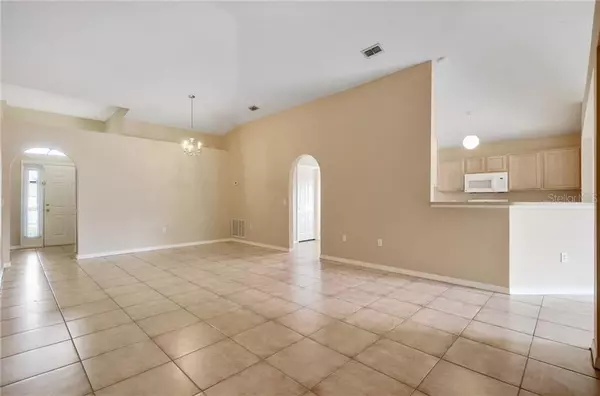$222,000
$225,000
1.3%For more information regarding the value of a property, please contact us for a free consultation.
4605 RAMSHEAD DR Valrico, FL 33594
4 Beds
2 Baths
1,874 SqFt
Key Details
Sold Price $222,000
Property Type Single Family Home
Sub Type Single Family Residence
Listing Status Sold
Purchase Type For Sale
Square Footage 1,874 sqft
Price per Sqft $118
Subdivision Copper Ridge Tr G2
MLS Listing ID T3222412
Sold Date 02/24/20
Bedrooms 4
Full Baths 2
Construction Status Inspections
HOA Fees $29/qua
HOA Y/N Yes
Year Built 2002
Annual Tax Amount $3,532
Lot Size 7,405 Sqft
Acres 0.17
Lot Dimensions 64.74x113
Property Description
Situated on a Quite Cul-De-Sac, this Home is Ready for New Owners! Offering a Split Floor Plan, Formal Living and Dining Rooms, 4 Spacious Bedrooms, 2 Full Baths and Tile Flooring Throughout! Immediately notice the Open Concept and high Ceilings this home offers as you step through the front door! The Formal Living and Dining rooms are great for entertaining the largest of families. The Kitchen overlooks both Family Room and Living Room so there is no need for the Cooks in the family to be left out of any conversation! Kitchen offers all appliances, breakfast nook and Eat At Bar! There are 2 Spacious Bedrooms to the front of the home with one offering a walk in closet and they share the 2nd/guest bathroom. The Master Bedroom and Bath are situated to the back of the home and can accommodate a large scale bedroom suite! The 4th bedroom offers a built in desk/table that could be great for those the work from home or even home school! Easy Access to Major Highways, Downtown, Beaches, Schools, Local Eateries and Shopping!
Location
State FL
County Hillsborough
Community Copper Ridge Tr G2
Zoning PD
Interior
Interior Features Eat-in Kitchen, Living Room/Dining Room Combo, Walk-In Closet(s)
Heating Electric
Cooling Central Air
Flooring Ceramic Tile
Fireplace false
Appliance Dishwasher, Microwave, Range, Refrigerator
Laundry Inside, Laundry Room
Exterior
Exterior Feature Sidewalk, Sliding Doors
Parking Features Driveway
Garage Spaces 2.0
Utilities Available BB/HS Internet Available, Cable Available, Electricity Available, Electricity Connected, Sewer Connected, Street Lights
Roof Type Shingle
Porch Patio
Attached Garage true
Garage true
Private Pool No
Building
Lot Description In County, Sidewalk, Paved
Story 1
Entry Level One
Foundation Slab
Lot Size Range Up to 10,889 Sq. Ft.
Sewer Public Sewer
Water Public
Structure Type Block,Stucco
New Construction false
Construction Status Inspections
Schools
Elementary Schools Nelson-Hb
Middle Schools Mulrennan-Hb
High Schools Durant-Hb
Others
Pets Allowed No
Senior Community No
Ownership Fee Simple
Monthly Total Fees $29
Acceptable Financing Cash, Conventional
Membership Fee Required Required
Listing Terms Cash, Conventional
Special Listing Condition None
Read Less
Want to know what your home might be worth? Contact us for a FREE valuation!

Our team is ready to help you sell your home for the highest possible price ASAP

© 2024 My Florida Regional MLS DBA Stellar MLS. All Rights Reserved.
Bought with COASTAL REAL ESTATE CONSULTANT






