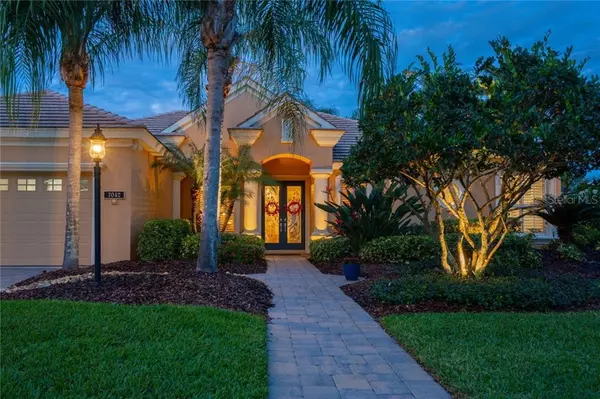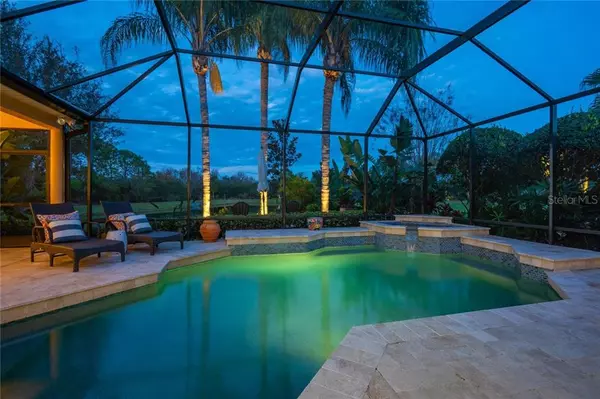$520,000
$500,000
4.0%For more information regarding the value of a property, please contact us for a free consultation.
7042 HONEYSUCKLE TRL Lakewood Ranch, FL 34202
4 Beds
3 Baths
2,469 SqFt
Key Details
Sold Price $520,000
Property Type Single Family Home
Sub Type Single Family Residence
Listing Status Sold
Purchase Type For Sale
Square Footage 2,469 sqft
Price per Sqft $210
Subdivision Riverwalk Ridgecb P Ii Sp1 1&2Pb35/146
MLS Listing ID A4458160
Sold Date 04/03/20
Bedrooms 4
Full Baths 3
Construction Status Financing
HOA Fees $7/ann
HOA Y/N Yes
Year Built 2000
Annual Tax Amount $5,514
Lot Size 10,890 Sqft
Acres 0.25
Property Description
What a wonderful setting for your new LWR home. To the front, 2 conservation areas, a small stream & parklet create a wonderful forested feeling – no houses. As you drift out back across your Travertine decking past your PebbleTec pool, you’ll see the beautiful lake with conservation area in the distance, & a cozy, heavily landscaped sitting area that affords both privacy & a peaceful view of the lake & wildlife. Inside this former Lee Wetherington model, you’ll find a light & bright home with heavy moldings & built-ins, plantation shutters on every window & custom treatments on every sliding door. The kitchen is a delight with crowned 42” white cabinets, granite counters, white subway tile backsplash, undercabinet LED lighting, & GE Profile stainless steel appliances. Begin and end your day in the master suite with recessed ceiling, 3 walk-in closets and an enormous bath with walk-in shower and Jacuzzi tub. The home can be setup with 3 bedrooms & 2 offices or a single office with 4 bedrooms. Each office has a built-in desk with bookshelves and new carpeting. Many new upgrades including 15 SEER Carrier HVAC (2015), a Rheem Platinum Plus water heater (2017), a Pentair variable speed pool pump (2016), a new pool cage (2015), & new paver walkways/driveway (2014). All this, in much sought Riverwalk Ridge – just a short distance to the shops, theaters, and eateries of the new Lakewood Green and the heart of LWR – Main Street. You’ll love this home & this neighborhood. Come see it soon.
Location
State FL
County Manatee
Community Riverwalk Ridgecb P Ii Sp1 1&2Pb35/146
Zoning PDR/WPE/
Rooms
Other Rooms Den/Library/Office, Family Room, Formal Dining Room Separate, Formal Living Room Separate, Inside Utility
Interior
Interior Features Ceiling Fans(s), Crown Molding, Eat-in Kitchen, High Ceilings, Open Floorplan, Solid Surface Counters, Tray Ceiling(s), Walk-In Closet(s), Window Treatments
Heating Central, Electric
Cooling Central Air
Flooring Carpet, Tile
Furnishings Unfurnished
Fireplace false
Appliance Convection Oven, Dishwasher, Disposal, Dryer, Gas Water Heater, Microwave, Range, Refrigerator, Washer
Laundry Inside, Laundry Room
Exterior
Exterior Feature Lighting
Garage Spaces 2.0
Pool In Ground
Utilities Available Cable Connected, Electricity Connected, Natural Gas Connected, Public, Sewer Connected, Underground Utilities
Waterfront Description Lake
View Y/N 1
View Trees/Woods, Water
Roof Type Tile
Porch Covered
Attached Garage true
Garage true
Private Pool Yes
Building
Lot Description Conservation Area
Story 1
Entry Level One
Foundation Slab
Lot Size Range 1/4 Acre to 21779 Sq. Ft.
Builder Name Lee Wetherington
Sewer Public Sewer
Water Public
Architectural Style Spanish/Mediterranean
Structure Type Block,Stucco
New Construction false
Construction Status Financing
Schools
Elementary Schools Robert E Willis Elementary
Middle Schools Nolan Middle
High Schools Lakewood Ranch High
Others
Pets Allowed Yes
Senior Community No
Ownership Fee Simple
Monthly Total Fees $7
Acceptable Financing Cash, Conventional
Membership Fee Required Required
Listing Terms Cash, Conventional
Num of Pet 2
Special Listing Condition None
Read Less
Want to know what your home might be worth? Contact us for a FREE valuation!

Our team is ready to help you sell your home for the highest possible price ASAP

© 2024 My Florida Regional MLS DBA Stellar MLS. All Rights Reserved.
Bought with MICHAEL SAUNDERS & COMPANY






