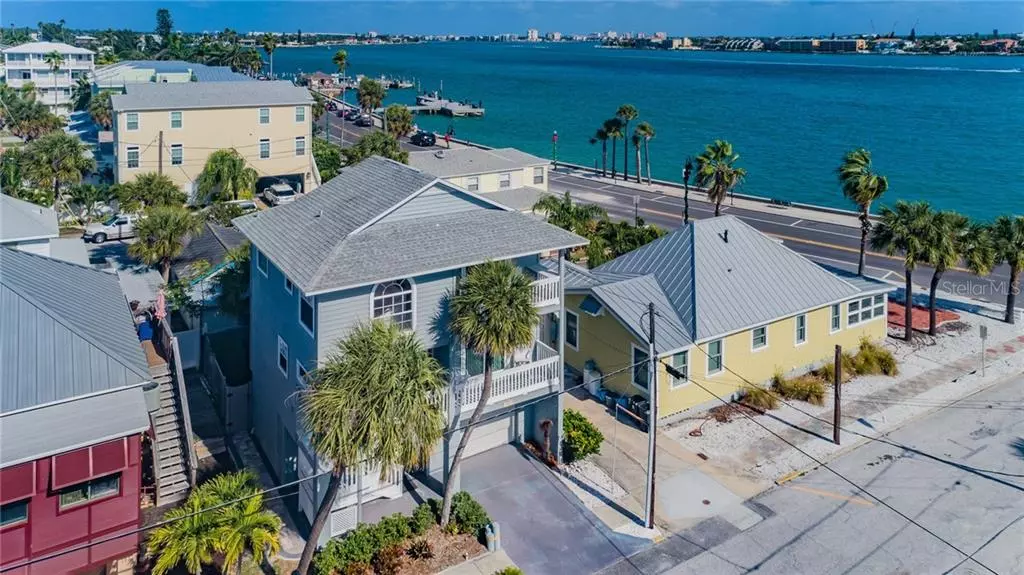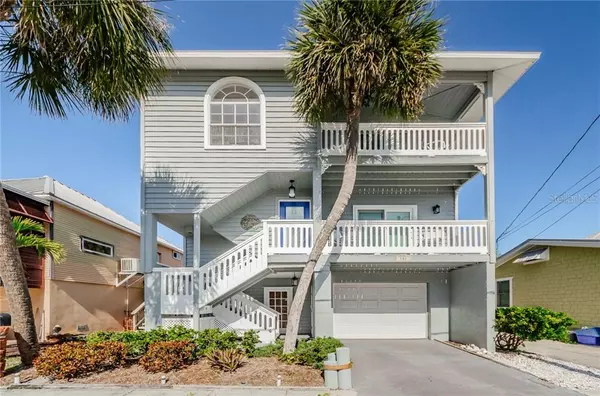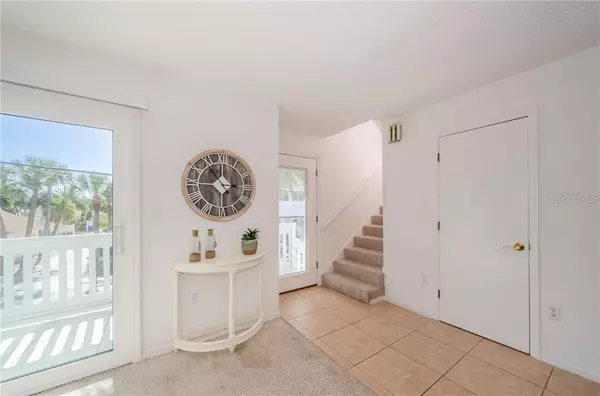$825,000
$849,000
2.8%For more information regarding the value of a property, please contact us for a free consultation.
101 5TH AVE St Pete Beach, FL 33706
2 Beds
3 Baths
1,471 SqFt
Key Details
Sold Price $825,000
Property Type Single Family Home
Sub Type Single Family Residence
Listing Status Sold
Purchase Type For Sale
Square Footage 1,471 sqft
Price per Sqft $560
Subdivision Miller Cecilio Sub
MLS Listing ID U8071398
Sold Date 07/28/20
Bedrooms 2
Full Baths 2
Half Baths 1
Construction Status Financing,Inspections
HOA Y/N No
Year Built 1989
Annual Tax Amount $7,966
Lot Size 1,742 Sqft
Acres 0.04
Lot Dimensions 35x51
Property Description
Historic Pass-A-Grille, the jewel of St. Pete Beach, FL, exudes old Florida charm and a bohemian vibe. Only one block wide,
surrounded by the Gulf of Mexico and the Boca Ciega Bay, Pass-A-Grille is the most desirable beach-front town in Pinellas County.
Waterfront mansions reside in harmony with historic bungalows and low-rise condos, an eclectic mix of old and new architecture.
Click here for a Virtual Tour: http://youtu.be/R_M8lGWfvN0
This 3-story home, built in 1989, has views of BOTH the Gulf and the Bay from the 2nd and 3rd floor balconies. The open-concept
great room includes living, dining and kitchen with separate laundry room. A den on this floor can be used as a 3rd bedroom if
needed. The top floor has a master bedroom with ensuite bathroom and walk-in closet, as well as a spacious 2nd bedroom and hall
bath. The ground floor has a bonus room (enclosed porch, not included in living area SF) and a one-car garage. A lovely, small,
maintenance-free back yard provides enough outdoor space for dining alfresco. The Gulf is less than 1 block away! And only 3
blocks to 8th Ave, the “Main Street” with a choice of cafes, restaurants, shops and galleries. The elegant Don Cesar Resort & Spa is
close by, and downtown St. Petersburg is only about 12 miles away. Beach life and City life, all within reach!
Location
State FL
County Pinellas
Community Miller Cecilio Sub
Rooms
Other Rooms Bonus Room, Den/Library/Office, Great Room, Inside Utility
Interior
Interior Features Ceiling Fans(s), High Ceilings, Living Room/Dining Room Combo, Open Floorplan, Thermostat, Vaulted Ceiling(s), Walk-In Closet(s)
Heating Central, Electric, Heat Pump
Cooling Central Air, Mini-Split Unit(s), Wall/Window Unit(s)
Flooring Carpet, Ceramic Tile
Furnishings Negotiable
Fireplace false
Appliance Dishwasher, Disposal, Dryer, Electric Water Heater, Microwave, Range, Refrigerator, Washer, Water Softener
Laundry Inside, Laundry Room, Upper Level
Exterior
Exterior Feature Balcony, Fence, Irrigation System, Sidewalk, Sliding Doors, Storage
Parking Features Curb Parking, Driveway, Garage Door Opener, On Street
Garage Spaces 1.0
Utilities Available Cable Available, Electricity Connected, Public, Sprinkler Recycled, Street Lights
View Y/N 1
View Water
Roof Type Shingle
Porch Patio
Attached Garage true
Garage true
Private Pool No
Building
Lot Description Flood Insurance Required, FloodZone, Historic District, City Limits, In County, Near Public Transit, Sidewalk, Paved
Story 3
Entry Level Three Or More
Foundation Slab
Lot Size Range Up to 10,889 Sq. Ft.
Sewer Public Sewer
Water Public
Architectural Style Elevated
Structure Type Wood Frame,Wood Siding
New Construction false
Construction Status Financing,Inspections
Others
Pets Allowed Yes
Senior Community No
Pet Size Extra Large (101+ Lbs.)
Ownership Fee Simple
Acceptable Financing Cash, Conventional
Listing Terms Cash, Conventional
Special Listing Condition None
Read Less
Want to know what your home might be worth? Contact us for a FREE valuation!

Our team is ready to help you sell your home for the highest possible price ASAP

© 2024 My Florida Regional MLS DBA Stellar MLS. All Rights Reserved.
Bought with DOUGLAS ELLIMAN






