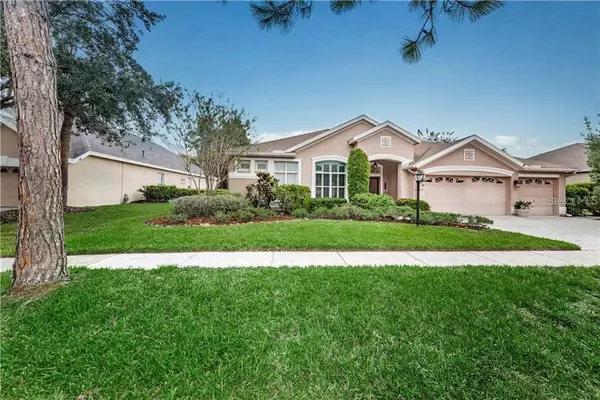$520,000
$549,000
5.3%For more information regarding the value of a property, please contact us for a free consultation.
10406 GREENHEDGES DR Tampa, FL 33626
4 Beds
3 Baths
2,890 SqFt
Key Details
Sold Price $520,000
Property Type Single Family Home
Sub Type Single Family Residence
Listing Status Sold
Purchase Type For Sale
Square Footage 2,890 sqft
Price per Sqft $179
Subdivision Westchase Sections 302 & 304
MLS Listing ID U8072100
Sold Date 02/28/20
Bedrooms 4
Full Baths 3
Construction Status Inspections
HOA Fees $22/ann
HOA Y/N Yes
Year Built 1997
Annual Tax Amount $8,198
Lot Size 10,890 Sqft
Acres 0.25
Lot Dimensions 89x125
Property Description
Westchase Executive home located in “The Greens” 24-hr Guard gated community. The home sits on an Amazing lot, be prepared to fall in love as the view will capture you. This 4-bedroom, 3 car attached garage home includes an entry opening to living, dining and an office, with peninsula workstation, bonus/game room, wood floors, wired for surround sound and crown molding throughout. An Entertainment center with fireplace and granite counter tops in all the right places. The Brunswick II Model, built by Inland Homes Master suite with huge walk in closet, large shower, and garden tub, Bonus room has space for playroom, media room or billiard room, so many options! This home is perfect to raise your family and is fabulous to entertain all year long. The lanai/pool area are spacious, private and overlooks a large pond have been loved for 22 years in need of some TLC. The third bath has access to the pool/lanai overlooking the pond, making easy access for those necessary moments. All of this with the benefits of Westchase master-planned community, perfectly located with two Swim & Tennis Centers, 18 hole golf course, playgrounds & parks.
Location
State FL
County Hillsborough
Community Westchase Sections 302 & 304
Zoning PD
Rooms
Other Rooms Bonus Room, Den/Library/Office, Family Room, Formal Dining Room Separate, Formal Living Room Separate, Great Room, Inside Utility
Interior
Interior Features Eat-in Kitchen, High Ceilings, Kitchen/Family Room Combo, Open Floorplan, Solid Surface Counters, Split Bedroom, Walk-In Closet(s), Window Treatments
Heating Central
Cooling Central Air
Flooring Carpet, Ceramic Tile, Wood
Fireplace false
Appliance Dishwasher, Dryer, Microwave, Range, Refrigerator, Washer, Water Softener
Laundry Inside
Exterior
Exterior Feature Irrigation System
Garage Spaces 3.0
Pool Gunite
Community Features Gated, Park, Playground, Pool, Tennis Courts
Utilities Available Natural Gas Connected, Public
Waterfront Description Pond
View Y/N 1
View Pool
Roof Type Shingle
Porch Covered, Enclosed, Screened
Attached Garage true
Garage true
Private Pool Yes
Building
Story 1
Entry Level One
Foundation Slab
Lot Size Range 1/4 Acre to 21779 Sq. Ft.
Sewer Public Sewer
Water Public
Structure Type Block,Stucco
New Construction false
Construction Status Inspections
Others
Pets Allowed Yes
HOA Fee Include 24-Hour Guard,Pool
Senior Community No
Ownership Fee Simple
Monthly Total Fees $22
Acceptable Financing Cash, Conventional, VA Loan
Membership Fee Required Required
Listing Terms Cash, Conventional, VA Loan
Special Listing Condition None
Read Less
Want to know what your home might be worth? Contact us for a FREE valuation!

Our team is ready to help you sell your home for the highest possible price ASAP

© 2024 My Florida Regional MLS DBA Stellar MLS. All Rights Reserved.
Bought with TAYLORMADE PROPERTIES, INC.






