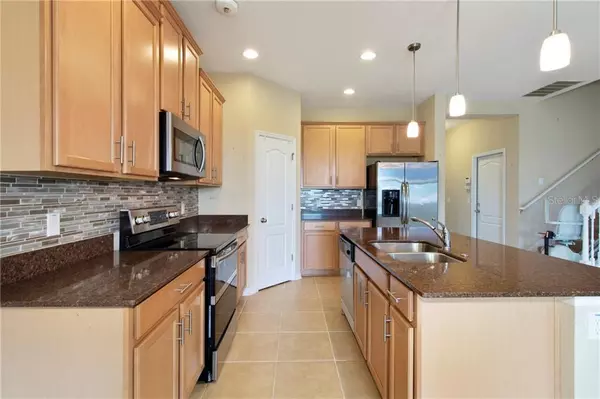$245,000
$245,900
0.4%For more information regarding the value of a property, please contact us for a free consultation.
3127 ZANDER DR Grand Island, FL 32735
4 Beds
3 Baths
2,601 SqFt
Key Details
Sold Price $245,000
Property Type Single Family Home
Sub Type Single Family Residence
Listing Status Sold
Purchase Type For Sale
Square Footage 2,601 sqft
Price per Sqft $94
Subdivision Eustis Grand Island Reserve
MLS Listing ID G5024394
Sold Date 02/13/20
Bedrooms 4
Full Baths 3
Construction Status Appraisal,Financing,Inspections
HOA Fees $94/mo
HOA Y/N Yes
Year Built 2013
Annual Tax Amount $2,725
Lot Size 0.260 Acres
Acres 0.26
Property Description
Welcome to your Dream Home. This pretty 4 bedroom 3 bath home offers over 2600 square feet heated and cooled. The spacious kitchen offers Solid Surface Granite Counters, a large work island, and a walk in pantry. There is a bonus Study and Family room as well as the other nice living space this home offers. For economics there is zoned heating and cooling systems. You'll like the space in the expanded garage. Enjoy our beautiful Florida days relaxing or having your favorite morning beverage on the covered back porch. The oversized Fenced back yard overlooks the water area. Situated in the quaint community of Grand Island that fronts Lake Eustis, part of the famous Harris Chain of Lakes, and is convenient to Eustis, Mt Dora and Leesburg, you'll love the events and great atmosphere these towns offer. There is a playground and pool included for residents. Seller is proving new buyers with a 1 year home warranty.
Location
State FL
County Lake
Community Eustis Grand Island Reserve
Zoning SR
Rooms
Other Rooms Bonus Room, Family Room, Inside Utility
Interior
Interior Features Ceiling Fans(s), Eat-in Kitchen, High Ceilings, Kitchen/Family Room Combo, Open Floorplan, Solid Surface Counters, Split Bedroom, Thermostat, Walk-In Closet(s), Window Treatments
Heating Central, Electric
Cooling Central Air
Flooring Carpet, Ceramic Tile
Furnishings Unfurnished
Fireplace false
Appliance Dishwasher, Disposal, Dryer, Electric Water Heater, Exhaust Fan, Microwave, Refrigerator, Washer
Exterior
Exterior Feature Fence, Irrigation System, Lighting, Rain Gutters, Sidewalk, Sliding Doors
Garage Spaces 2.0
Community Features Deed Restrictions
Utilities Available Cable Available, Electricity Connected, Public, Sewer Connected, Street Lights, Underground Utilities
Amenities Available Playground, Pool
View Y/N 1
Roof Type Shingle
Attached Garage true
Garage true
Private Pool No
Building
Story 1
Entry Level Two
Foundation Slab
Lot Size Range 1/4 Acre to 21779 Sq. Ft.
Sewer Public Sewer
Water Public
Structure Type Brick,Stucco,Wood Frame
New Construction false
Construction Status Appraisal,Financing,Inspections
Others
Pets Allowed Yes
Senior Community No
Ownership Fee Simple
Monthly Total Fees $94
Membership Fee Required Required
Special Listing Condition None
Read Less
Want to know what your home might be worth? Contact us for a FREE valuation!

Our team is ready to help you sell your home for the highest possible price ASAP

© 2024 My Florida Regional MLS DBA Stellar MLS. All Rights Reserved.
Bought with LISTED.COM INC






