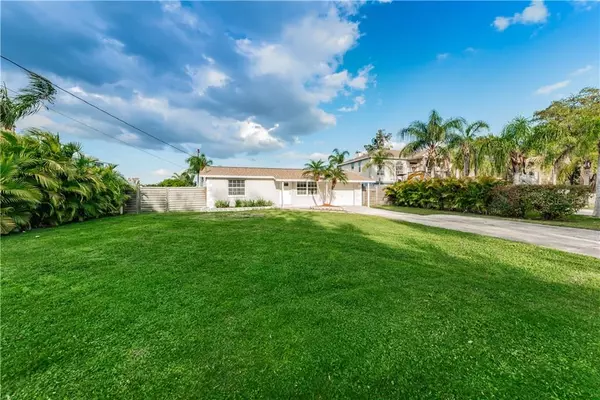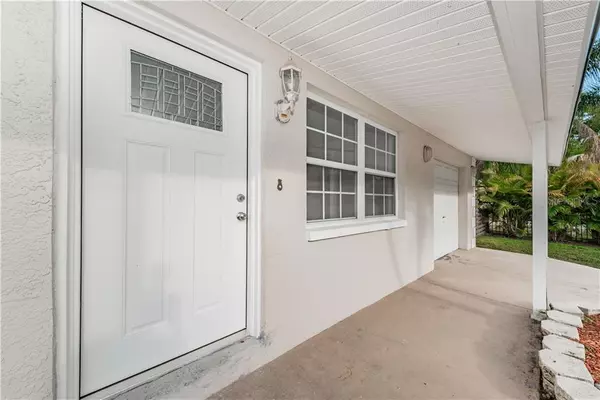$305,000
$305,000
For more information regarding the value of a property, please contact us for a free consultation.
3132 PHOENIX AVE Oldsmar, FL 34677
2 Beds
1 Bath
1,178 SqFt
Key Details
Sold Price $305,000
Property Type Single Family Home
Sub Type Single Family Residence
Listing Status Sold
Purchase Type For Sale
Square Footage 1,178 sqft
Price per Sqft $258
Subdivision West Oldsmar Sec 1
MLS Listing ID U8071377
Sold Date 02/18/20
Bedrooms 2
Full Baths 1
Construction Status Appraisal,Financing,Inspections
HOA Y/N No
Year Built 1963
Annual Tax Amount $4,818
Lot Size 0.410 Acres
Acres 0.41
Lot Dimensions 73x164
Property Description
WATERFRONT living with direct access to Old Tampa Bay! Bring your boat, golf cart or beach cruisers and live the "Salt Life" in this quaint coastal town. This 2 Bedroom, 1 Bath home with private dock, offers fishing, water sports and unlimited sunrises just outside your door. Lush landscaping and palm trees surround this Florida home with plenty of room in the backyard to entertain friends and family. Enjoy your 250 sq ft screened in lanai overlooking the water. Store all your water toys in either of the two outdoor sheds equipped with electric. Prepare freshly caught fish in the spacious kitchen. This waterfront home offers laminate flooring and tile throughout the main living areas and an open floor plan (roof 2017). There is also a bonus room that would make a great office/den/study. Both bedrooms are generously sized and plenty of closet space. This is a wonderful opportunity to own your waterfront dream home, second home or would make an excellent investment opportunity.
Location
State FL
County Pinellas
Community West Oldsmar Sec 1
Zoning R-3
Interior
Interior Features Ceiling Fans(s), L Dining, Open Floorplan
Heating Central, Electric
Cooling Central Air
Flooring Ceramic Tile, Laminate
Fireplace false
Appliance Dishwasher, Dryer, Electric Water Heater, Microwave, Range, Refrigerator, Washer
Exterior
Exterior Feature Fence, Storage
Utilities Available Cable Available, Electricity Connected, Sewer Connected
Waterfront Description Bay/Harbor,Bayou
View Y/N 1
Water Access 1
Water Access Desc Bayou
Roof Type Shingle
Garage false
Private Pool No
Building
Story 1
Entry Level One
Foundation Slab
Lot Size Range 1/4 Acre to 21779 Sq. Ft.
Sewer Public Sewer
Water Public
Structure Type Block,Stucco
New Construction false
Construction Status Appraisal,Financing,Inspections
Others
Senior Community No
Ownership Fee Simple
Special Listing Condition None
Read Less
Want to know what your home might be worth? Contact us for a FREE valuation!

Our team is ready to help you sell your home for the highest possible price ASAP

© 2024 My Florida Regional MLS DBA Stellar MLS. All Rights Reserved.
Bought with PEOPLE'S CHOICE REALTY SVC LLC






