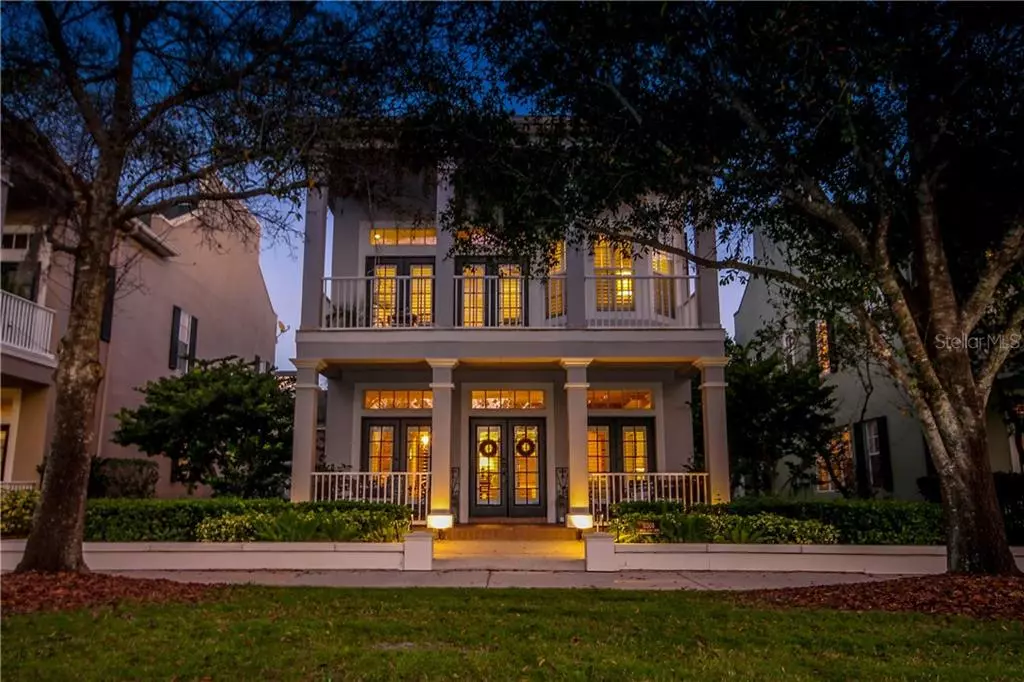$579,000
$589,000
1.7%For more information regarding the value of a property, please contact us for a free consultation.
10308 GREEN LINKS DR Tampa, FL 33626
3 Beds
3 Baths
2,607 SqFt
Key Details
Sold Price $579,000
Property Type Single Family Home
Sub Type Single Family Residence
Listing Status Sold
Purchase Type For Sale
Square Footage 2,607 sqft
Price per Sqft $222
Subdivision Westchase Sec 322 Rev
MLS Listing ID T3218938
Sold Date 02/19/20
Bedrooms 3
Full Baths 2
Half Baths 1
Construction Status Inspections
HOA Fees $22/ann
HOA Y/N Yes
Year Built 2001
Annual Tax Amount $6,477
Lot Size 4,791 Sqft
Acres 0.11
Property Description
Incredibly designed and appointed two-story, Neo-Traditional, Nohl Crest home has been carefully updated and customized to show like a model! This home is perfectly located in gated Village Green subdivision of Westchase on the lawn and includes two front porches, rear alley two-car garage, three bedrooms, two-and-half baths and an office/study that could serve as a fourth bedroom accentuated by custom antique 8’ wood doors and sidelights. Some of the features include plantation shutters, hardwood floors, custom closet by design mudroom, new windows, new tankless gas water heater, Pelican saltless water softener and filtration system, new paint inside and out, new HVAC system, new roof and much more! As you walk through the front bank of French doors, you will find a custom entertainment center and custom brick arches. From there, you will notice the kitchen includes new maple cabinets and hardware, new granite countertops, new farmhouse sink, hands-free sink faucet, butler’s pantry with walk-in pantry and ample storage! All of the bedrooms and laundry room are located upstairs including a grand master suite with private balcony, garden tub, his/her walk-in closets, and shiplap! This is an absolute must-see, one of a kind home that you don’t want to miss on. Schedule your private showing today!
Location
State FL
County Hillsborough
Community Westchase Sec 322 Rev
Zoning PD
Rooms
Other Rooms Great Room, Inside Utility
Interior
Interior Features Ceiling Fans(s), Crown Molding, High Ceilings, Living Room/Dining Room Combo, Open Floorplan, Solid Wood Cabinets, Walk-In Closet(s)
Heating Central
Cooling Central Air
Flooring Wood
Fireplace false
Appliance Cooktop, Dishwasher, Dryer, Gas Water Heater, Microwave, Refrigerator, Tankless Water Heater, Washer, Water Filtration System, Water Softener
Laundry Inside, Laundry Room
Exterior
Exterior Feature Balcony, French Doors
Parking Features Alley Access
Garage Spaces 2.0
Community Features Deed Restrictions, Gated, Golf, Irrigation-Reclaimed Water, Pool, Tennis Courts
Utilities Available Cable Available, Electricity Available, Natural Gas Connected, Sewer Connected, Water Available
View Garden
Roof Type Shingle
Porch Covered, Front Porch
Attached Garage true
Garage true
Private Pool No
Building
Lot Description Near Golf Course, Sidewalk, Paved
Story 2
Entry Level Two
Foundation Slab
Lot Size Range Up to 10,889 Sq. Ft.
Sewer Public Sewer
Water Public
Structure Type Block,Wood Frame
New Construction false
Construction Status Inspections
Schools
Elementary Schools Westchase-Hb
Middle Schools Davidsen-Hb
High Schools Alonso-Hb
Others
Pets Allowed Yes
Senior Community No
Ownership Fee Simple
Monthly Total Fees $22
Acceptable Financing Cash, Conventional
Membership Fee Required Required
Listing Terms Cash, Conventional
Special Listing Condition None
Read Less
Want to know what your home might be worth? Contact us for a FREE valuation!

Our team is ready to help you sell your home for the highest possible price ASAP

© 2024 My Florida Regional MLS DBA Stellar MLS. All Rights Reserved.
Bought with COLDWELL BANKER RESIDENTIAL






