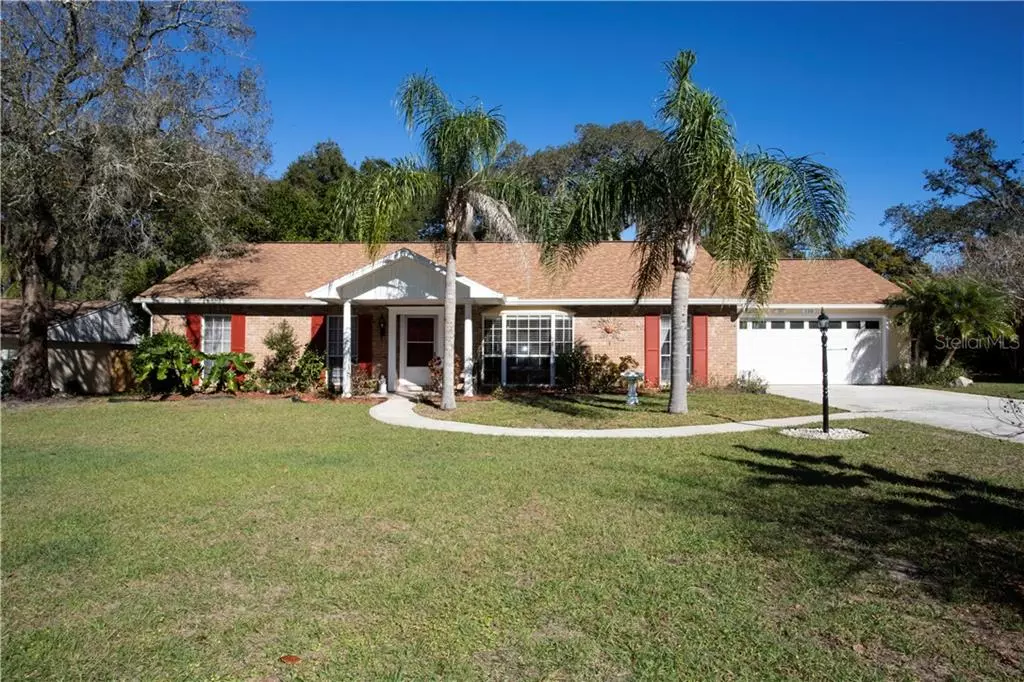$259,000
$258,999
For more information regarding the value of a property, please contact us for a free consultation.
116 GOLDENWOOD AVE Brandon, FL 33511
3 Beds
3 Baths
1,832 SqFt
Key Details
Sold Price $259,000
Property Type Single Family Home
Sub Type Single Family Residence
Listing Status Sold
Purchase Type For Sale
Square Footage 1,832 sqft
Price per Sqft $141
Subdivision Royal Oaks
MLS Listing ID T3218423
Sold Date 03/05/20
Bedrooms 3
Full Baths 2
Half Baths 1
Construction Status Appraisal,Financing,Inspections
HOA Y/N No
Year Built 1972
Annual Tax Amount $1,437
Lot Size 0.380 Acres
Acres 0.38
Lot Dimensions 100.0X150.0
Property Description
Cozy POOL home that’s located in a quiet neighborhood. NO HOA. This property offers a Newer roof with tranferable warranty, 3 bedrooms, 2.5 baths, indoor laundry room, and cedar storage closet. 1830 square feet of living space, 2 car garage and a sparkling pool. The kitchen looks out to the pool, has easy maintenance tile floors, lots of cabinet space, and an eat in area. Easy flow into the Family room that opens to the screened lania and then onto the pool. Formal living room is large enough for entertaining with access to the dinning room. The master bedroom has a private ensuite bath. Enjoy those summer bar-b-que’s in the screened lanai and cool off in the in-ground pool with view of private fenced back yard that’s big enough for outdoor activities. Convenient neighborhood that’s close to schools, shopping and great restaurants. Easy access to I-75 and crosstown expressway. Only 35 minutes to Tampa International airport and Downtown Tampa. No HOA and centrally located.
Location
State FL
County Hillsborough
Community Royal Oaks
Zoning RSC-6
Interior
Interior Features Ceiling Fans(s), Walk-In Closet(s)
Heating Electric
Cooling Central Air
Flooring Carpet, Ceramic Tile
Fireplace false
Appliance Dishwasher, Microwave, Range, Refrigerator
Laundry Inside
Exterior
Exterior Feature Lighting, Sidewalk, Sliding Doors
Garage Spaces 2.0
Pool Gunite, In Ground
Utilities Available Cable Available, Electricity Connected, Propane
Roof Type Shingle
Porch Covered, Enclosed, Front Porch
Attached Garage true
Garage true
Private Pool Yes
Building
Lot Description In County, Sidewalk, Paved
Entry Level One
Foundation Slab
Lot Size Range 1/4 Acre to 21779 Sq. Ft.
Sewer Septic Tank
Water Public
Structure Type Concrete,Stucco
New Construction false
Construction Status Appraisal,Financing,Inspections
Schools
Elementary Schools Brooker-Hb
Middle Schools Burns-Hb
High Schools Bloomingdale-Hb
Others
Senior Community No
Ownership Fee Simple
Acceptable Financing Assumable, Cash, Conventional, FHA
Listing Terms Assumable, Cash, Conventional, FHA
Special Listing Condition None
Read Less
Want to know what your home might be worth? Contact us for a FREE valuation!

Our team is ready to help you sell your home for the highest possible price ASAP

© 2024 My Florida Regional MLS DBA Stellar MLS. All Rights Reserved.
Bought with RE/MAX REALTEC GROUP INC






