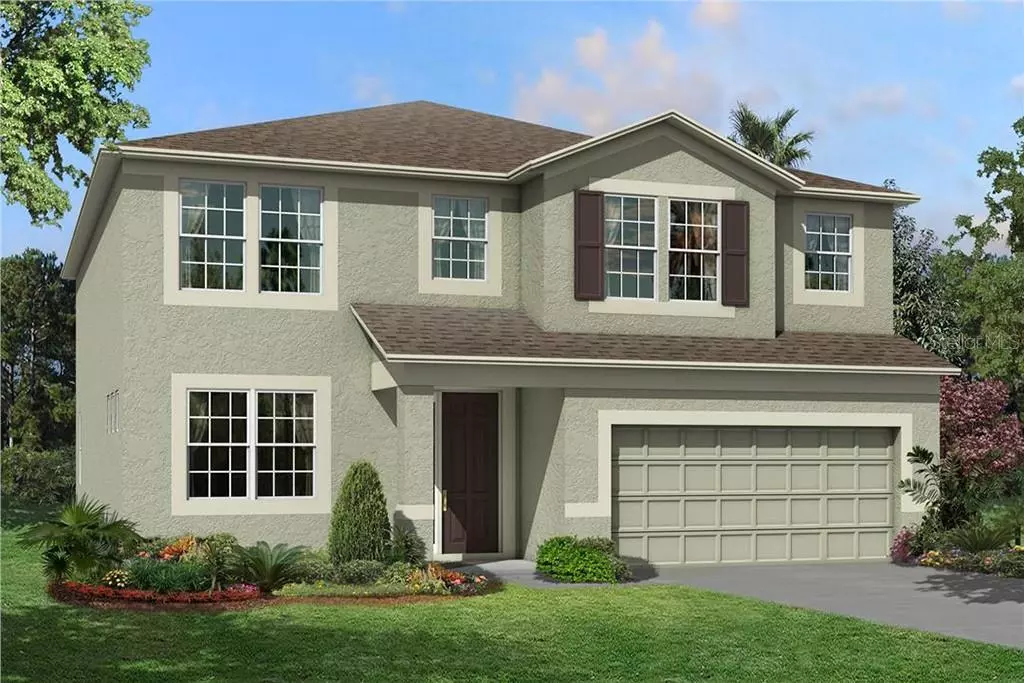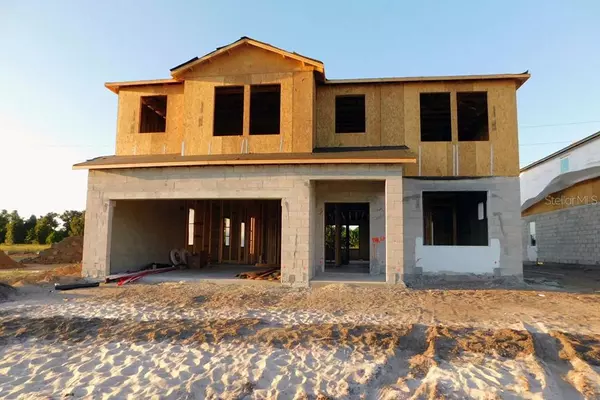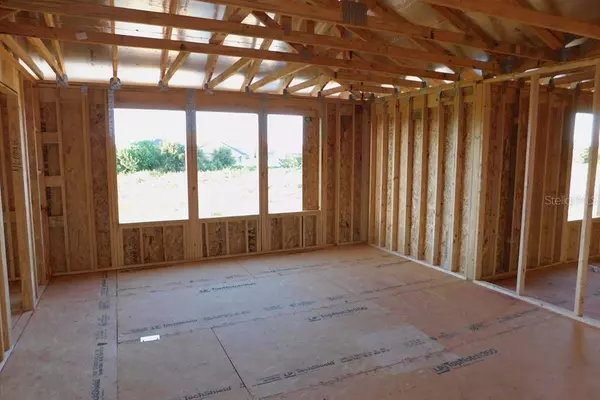$379,560
$379,560
For more information regarding the value of a property, please contact us for a free consultation.
11416 ACACIA GROVE LN Riverview, FL 33579
5 Beds
4 Baths
3,531 SqFt
Key Details
Sold Price $379,560
Property Type Single Family Home
Sub Type Single Family Residence
Listing Status Sold
Purchase Type For Sale
Square Footage 3,531 sqft
Price per Sqft $107
Subdivision B87 | Carlton Lakes Phase 1C-1
MLS Listing ID T3214594
Sold Date 05/29/20
Bedrooms 5
Full Baths 4
HOA Fees $8/ann
HOA Y/N Yes
Year Built 2020
Annual Tax Amount $2,855
Lot Size 6,969 Sqft
Acres 0.16
Lot Dimensions 60x120
Property Description
Includes all stainless appliances and blinds. Granite in kitchen and bathrooms. Kitchen cabinets are White 42" uppers with crown molding and knobs. Upgraded landscape package includes palm trees. Kitchen includes pendant lighting, gourmet kitchen with built in double ovens and smooth top cooktop. Tray ceiling in game room. Tile throughout downstairs everywhere except 2nd master suite. Huge lanai 12'-4"x12'. Upgraded wrought iron stair railing. Deluxe master bath which includes soaker tub.
Location
State FL
County Hillsborough
Community B87 | Carlton Lakes Phase 1C-1
Zoning PD
Rooms
Other Rooms Attic, Bonus Room, Den/Library/Office, Inside Utility
Interior
Interior Features Built-in Features, Living Room/Dining Room Combo, Open Floorplan, Solid Surface Counters, Thermostat, Tray Ceiling(s), Walk-In Closet(s)
Heating Central, Electric
Cooling Central Air
Flooring Carpet, Tile
Furnishings Unfurnished
Fireplace false
Appliance Built-In Oven, Convection Oven, Cooktop, Dishwasher, Disposal, Dryer, Electric Water Heater, Microwave, Range, Refrigerator, Washer
Laundry Inside, Laundry Room
Exterior
Exterior Feature Irrigation System, Lighting, Sidewalk, Sliding Doors
Parking Features Covered, Driveway, Garage Door Opener
Garage Spaces 3.0
Community Features Deed Restrictions, Park, Playground, Pool, Sidewalks
Utilities Available Cable Available, Electricity Available, Public, Street Lights
Amenities Available Fence Restrictions
View Y/N 1
Roof Type Shingle
Porch Covered, Patio
Attached Garage true
Garage true
Private Pool No
Building
Lot Description Sidewalk, Paved
Entry Level Two
Foundation Slab
Lot Size Range Up to 10,889 Sq. Ft.
Builder Name M/I Homes
Sewer Public Sewer
Water Public
Architectural Style Custom, Florida
Structure Type Block,Stucco,Wood Frame
New Construction true
Schools
Elementary Schools Summerfield Crossing Elementary
Middle Schools Eisenhower-Hb
High Schools East Bay-Hb
Others
Pets Allowed Yes
Senior Community No
Ownership Fee Simple
Monthly Total Fees $8
Acceptable Financing Cash, Conventional, FHA, VA Loan
Membership Fee Required Required
Listing Terms Cash, Conventional, FHA, VA Loan
Special Listing Condition None
Read Less
Want to know what your home might be worth? Contact us for a FREE valuation!

Our team is ready to help you sell your home for the highest possible price ASAP

© 2024 My Florida Regional MLS DBA Stellar MLS. All Rights Reserved.
Bought with KELLER WILLIAMS GULFSIDE RLTY






