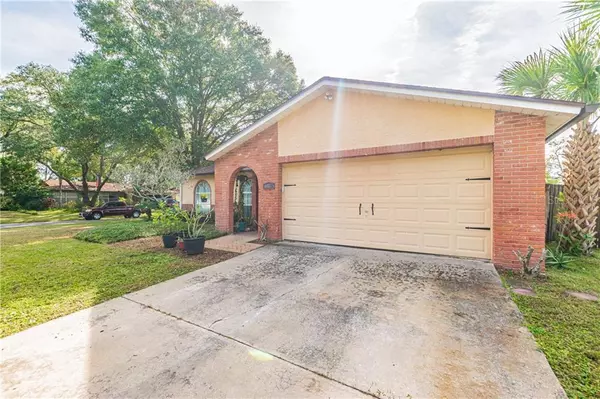$255,000
$260,000
1.9%For more information regarding the value of a property, please contact us for a free consultation.
11226 WHEELING DR Tampa, FL 33625
3 Beds
2 Baths
1,499 SqFt
Key Details
Sold Price $255,000
Property Type Single Family Home
Sub Type Single Family Residence
Listing Status Sold
Purchase Type For Sale
Square Footage 1,499 sqft
Price per Sqft $170
Subdivision Henderson Road Sub Uni
MLS Listing ID T3213625
Sold Date 03/13/20
Bedrooms 3
Full Baths 2
HOA Y/N No
Year Built 1978
Annual Tax Amount $3,622
Lot Size 7,840 Sqft
Acres 0.18
Property Description
Schedule a time to see this amazing single-family home in the heart of Tampa Bay. This home can be used as a primary residence or an investment property. This 3-bedroom, 2-bathroom, 2-car garage, pool home sits on an oversized corner lot with plenty of large, natural oaks trees. This property features great curb appeal and a wonderful open split floor plan. As you head into the updated kitchen and living room, you'll notice the beautiful corner fireplace in family room. This great open space leads out nicely to the lovely pool and spa area. The backyard features a screened-in enclosure, covered patio, and privately fenced-in back yard. This property is minutes from the Citrus Park Mall, the Veterans Express Way, Tampa International Airport, and so much more. Schedule your showing soon before this property is gone!
Location
State FL
County Hillsborough
Community Henderson Road Sub Uni
Zoning RSC-6
Interior
Interior Features Ceiling Fans(s), Thermostat
Heating Central
Cooling Central Air
Flooring Carpet, Tile
Furnishings Unfurnished
Fireplace true
Appliance Dishwasher, Disposal, Microwave, Range, Refrigerator
Exterior
Exterior Feature Fence, Sidewalk, Sliding Doors
Garage Spaces 2.0
Pool Gunite, Heated, In Ground, Screen Enclosure
Utilities Available BB/HS Internet Available, Cable Available, Electricity Connected, Public, Sewer Connected
Roof Type Shingle
Porch Covered, Enclosed, Patio, Porch, Rear Porch, Screened
Attached Garage true
Garage true
Private Pool Yes
Building
Lot Description Corner Lot, City Limits, Paved
Entry Level One
Foundation Slab
Lot Size Range Up to 10,889 Sq. Ft.
Sewer Public Sewer
Water Public
Structure Type Block,Brick
New Construction false
Schools
Elementary Schools Cannella-Hb
Middle Schools Pierce-Hb
High Schools Leto-Hb
Others
Senior Community No
Ownership Fee Simple
Acceptable Financing Assumable, Cash, Conventional, FHA, VA Loan
Listing Terms Assumable, Cash, Conventional, FHA, VA Loan
Special Listing Condition None
Read Less
Want to know what your home might be worth? Contact us for a FREE valuation!

Our team is ready to help you sell your home for the highest possible price ASAP

© 2024 My Florida Regional MLS DBA Stellar MLS. All Rights Reserved.
Bought with FUTURE HOME REALTY INC






