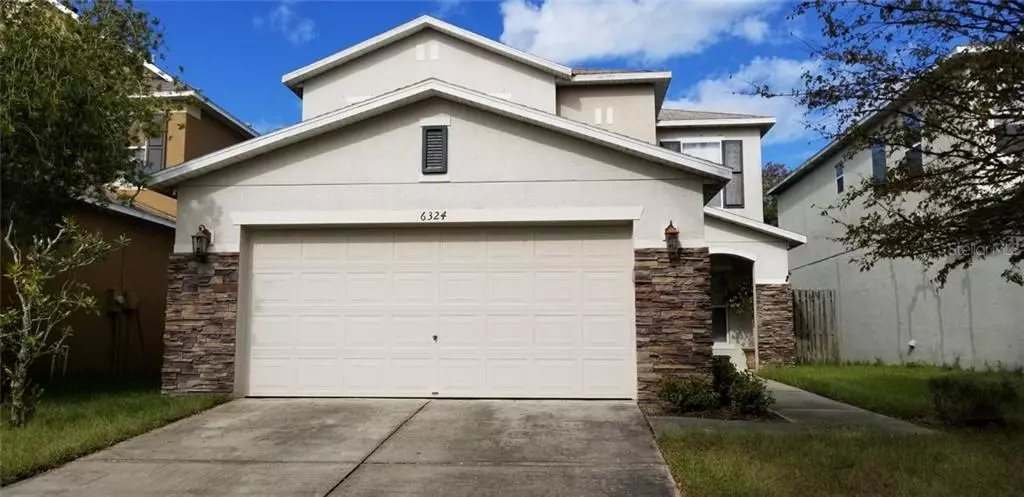$225,000
$225,000
For more information regarding the value of a property, please contact us for a free consultation.
6324 MAGNOLIA TRAILS LN Gibsonton, FL 33534
3 Beds
3 Baths
2,329 SqFt
Key Details
Sold Price $225,000
Property Type Single Family Home
Sub Type Single Family Residence
Listing Status Sold
Purchase Type For Sale
Square Footage 2,329 sqft
Price per Sqft $96
Subdivision Magnolia Trails
MLS Listing ID T3214752
Sold Date 04/23/20
Bedrooms 3
Full Baths 2
Half Baths 1
Construction Status Appraisal,Financing,Inspections
HOA Fees $39/qua
HOA Y/N Yes
Year Built 2007
Annual Tax Amount $3,111
Lot Size 4,356 Sqft
Acres 0.1
Property Description
Welcome to one of the largest and best home in the neighborhood with over 2300 square feet! This newer move-in ready home with upstairs Loft features 3 bedrooms, 2.5 baths and a 2 Car Garage in desirable Magnolia Trails in Riverview! Upon entrance you'll be greeted by the Formal Dining room. Features a family room, living room, beautiful kitchen with quartz counters, big pantry, breakfast bar, half bath, storage closet and great laundry room with a utility sink for your convenience. This beauty has ceiling fans throughout and wood floors downstairs except tile in kitchen. Slider doors open to a covered patio and a FENCED YARD where you can enjoy, sitting and relaxing, perfect for barbecuing days! Upstairs you have a Loft that could be used as an office, workout studio or game room, storage closet. Bedrooms have large closets. Master has a huge walk-in closet! This beauty has wood floors and ceiling fans throughout. (New air handler inside) No CDD & low HOA! Close to I-75, 301, and I-4, Selmon Expressway, Brandon Mall, restaurants and 24/7 Emergency Hospital just minutes away. Schedule your showing today! Security cameras inside and outside, washer & dryer do not convey.
Location
State FL
County Hillsborough
Community Magnolia Trails
Zoning PD
Rooms
Other Rooms Family Room, Formal Dining Room Separate, Loft
Interior
Interior Features Thermostat, Walk-In Closet(s)
Heating Heat Pump
Cooling Central Air
Flooring Carpet, Ceramic Tile
Furnishings Unfurnished
Fireplace false
Appliance Built-In Oven, Dishwasher, Disposal, Microwave, Range, Refrigerator
Exterior
Exterior Feature Fence, Sliding Doors
Garage Spaces 2.0
Community Features Deed Restrictions
Utilities Available Electricity Connected, Public, Sewer Connected
Roof Type Shingle
Porch Covered, Front Porch, Patio, Porch
Attached Garage true
Garage true
Private Pool No
Building
Lot Description Paved
Entry Level Two
Foundation Slab
Lot Size Range Up to 10,889 Sq. Ft.
Sewer Public Sewer
Water None
Architectural Style Contemporary
Structure Type Stucco,Wood Frame
New Construction false
Construction Status Appraisal,Financing,Inspections
Others
Pets Allowed Yes
Senior Community No
Ownership Fee Simple
Monthly Total Fees $39
Acceptable Financing Cash, Conventional, FHA, VA Loan
Membership Fee Required Required
Listing Terms Cash, Conventional, FHA, VA Loan
Special Listing Condition None
Read Less
Want to know what your home might be worth? Contact us for a FREE valuation!

Our team is ready to help you sell your home for the highest possible price ASAP

© 2024 My Florida Regional MLS DBA Stellar MLS. All Rights Reserved.
Bought with COLDWELL BANKER RESIDENTIAL






