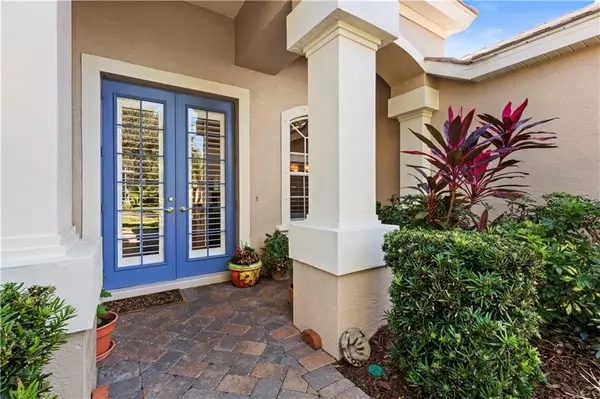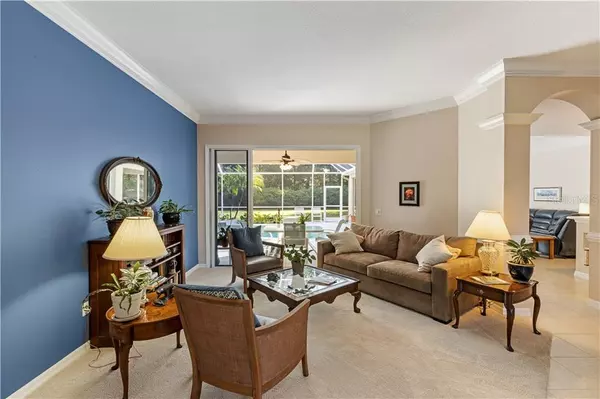$450,000
$469,000
4.1%For more information regarding the value of a property, please contact us for a free consultation.
12319 GREENBRIER WAY Lakewood Ranch, FL 34202
4 Beds
3 Baths
2,467 SqFt
Key Details
Sold Price $450,000
Property Type Single Family Home
Sub Type Single Family Residence
Listing Status Sold
Purchase Type For Sale
Square Footage 2,467 sqft
Price per Sqft $182
Subdivision Riverwalk Ridgecb P Ii Sp1 1&2Pb35/146
MLS Listing ID A4453205
Sold Date 04/15/20
Bedrooms 4
Full Baths 3
Construction Status No Contingency
HOA Fees $7/ann
HOA Y/N Yes
Year Built 2003
Annual Tax Amount $5,443
Lot Size 0.270 Acres
Acres 0.27
Property Description
Back on the market!! Welcome home to this well maintained Lakewood Ranch pool home. Bright and open 4BR/3BA with a Study/den/office.
10 foot ceilings troughout with tray ceilings in the famly room and master BR. Crown moulding, gas appliances, plantation shutters, under cabinet lighting. Master bath features spa tub, walk in shower, two sinks and a vanity. Freshly Painted inside and out, a newer high efficiency air conditioner, recently installed carpet, and a new pool heater. New appliances too! Nothing left to do but move in. Private backyard makes this a great home for entertaining or quiet dinners on the lanai. Low CDD fee, bonded improvement portion has been paid off! Excellent Lakewood Ranch location, in the desireable Riverwalk Ridge subdivistion; Summerfield Park with a soccer field and lighted tennis court is nearby, as is Heron's Nest park with its bountiful nature trails. A rated schools. Great access to University Town Center, Sarasota, and Tampa.
Location
State FL
County Manatee
Community Riverwalk Ridgecb P Ii Sp1 1&2Pb35/146
Zoning PDR/WPE/
Rooms
Other Rooms Den/Library/Office, Family Room, Formal Dining Room Separate, Formal Living Room Separate
Interior
Interior Features Ceiling Fans(s), Crown Molding, Eat-in Kitchen, High Ceilings, In Wall Pest System, Kitchen/Family Room Combo, Living Room/Dining Room Combo, Pest Guard System, Solid Surface Counters, Solid Wood Cabinets, Thermostat, Tray Ceiling(s)
Heating Central, Natural Gas
Cooling Central Air
Flooring Carpet, Tile
Fireplace false
Appliance Dishwasher, Disposal, Dryer, Gas Water Heater, Microwave, Range, Range Hood, Refrigerator, Washer
Laundry Inside, Laundry Room
Exterior
Exterior Feature French Doors, Hurricane Shutters, Irrigation System, Sidewalk, Sliding Doors
Parking Features Driveway, Garage Door Opener, On Street
Garage Spaces 3.0
Pool Auto Cleaner, Child Safety Fence, Gunite, Heated, In Ground, Lighting, Screen Enclosure, Self Cleaning
Community Features Boat Ramp, Deed Restrictions, Irrigation-Reclaimed Water, No Truck/RV/Motorcycle Parking, Playground, Boat Ramp, Sidewalks, Tennis Courts
Utilities Available BB/HS Internet Available, Cable Available, Cable Connected, Electricity Available, Electricity Connected, Fire Hydrant, Natural Gas Connected, Phone Available, Sewer Connected, Underground Utilities
Amenities Available Cable TV
View Pool
Roof Type Tile
Porch Patio, Screened
Attached Garage true
Garage true
Private Pool Yes
Building
Lot Description Level, Near Golf Course, Sidewalk, Paved
Entry Level One
Foundation Slab
Lot Size Range 1/4 Acre to 21779 Sq. Ft.
Builder Name Lee Wetherington
Sewer Public Sewer
Water Public
Architectural Style Spanish/Mediterranean
Structure Type Block
New Construction false
Construction Status No Contingency
Schools
Elementary Schools Robert E Willis Elementary
Middle Schools Nolan Middle
High Schools Lakewood Ranch High
Others
Pets Allowed Number Limit
Senior Community No
Ownership Fee Simple
Monthly Total Fees $7
Acceptable Financing Cash, Conventional
Membership Fee Required Required
Listing Terms Cash, Conventional
Num of Pet 2
Special Listing Condition None
Read Less
Want to know what your home might be worth? Contact us for a FREE valuation!

Our team is ready to help you sell your home for the highest possible price ASAP

© 2024 My Florida Regional MLS DBA Stellar MLS. All Rights Reserved.
Bought with LE GRANDE REALTY INC






