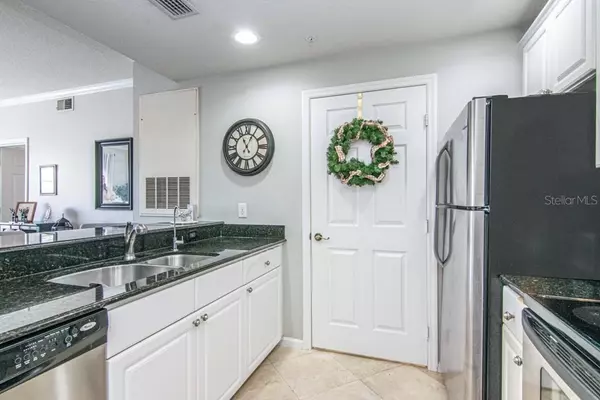$407,500
$415,000
1.8%For more information regarding the value of a property, please contact us for a free consultation.
800 S DAKOTA AVE #306 Tampa, FL 33606
2 Beds
2 Baths
968 SqFt
Key Details
Sold Price $407,500
Property Type Condo
Sub Type Condominium
Listing Status Sold
Purchase Type For Sale
Square Footage 968 sqft
Price per Sqft $420
Subdivision Hyde Park Walk A Condo
MLS Listing ID T3213383
Sold Date 02/20/20
Bedrooms 2
Full Baths 2
Condo Fees $316
HOA Y/N No
Year Built 1996
Annual Tax Amount $3,528
Property Description
Enjoy living in the heart of Hyde Park Village! This incredible 2 bedroom 2 bath unit has been recently renovated and exudes an open and spacious feeling with high ceilings, wide plank floors, and a split bedroom plan. The eat-in kitchen overlooks the great room and boasts white cabinets, granite counters, stainless steel appliances, and a breakfast bar. The private balcony off the great room provides views of the courtyard & pool area. The master suite is spacious featuring coffered ceilings, walk in closet & bathroom with granite countertops. The ensuite guest room is currently being used as TV room with coffered ceilings, key west shutters & a large walk through closet to the bathroom. Community amenities include: pool, fitness center, game room, business center, gated parking, and bike storage. Hyde Park Walk offers the urban lifestyle - Bayshore Blvd, fabulous restaurants, CineBistro, upscale shopping, and coffee shops, Easy access to downtown, Tampa General Hospital, the Convention Center, University of Tampa, Channelside, Amalie Arena, Tampa International Airport, The Straz Center of the Performing Arts and Sparkman's Wharf! Enjoy community events such as the monthly Farmer's Market & Art and Music Festivals right outside your doorstep.
Location
State FL
County Hillsborough
Community Hyde Park Walk A Condo
Zoning PD
Rooms
Other Rooms Great Room, Inside Utility
Interior
Interior Features Ceiling Fans(s), Elevator, Kitchen/Family Room Combo, Walk-In Closet(s)
Heating Central
Cooling Central Air
Flooring Other, Travertine
Fireplace false
Appliance Dishwasher, Disposal, Dryer, Kitchen Reverse Osmosis System, Microwave, Range, Refrigerator, Washer
Laundry Inside
Exterior
Exterior Feature Balcony, French Doors, Sidewalk
Parking Features Assigned, Tandem, Under Building
Garage Spaces 2.0
Community Features Fitness Center, Gated, Pool, Sidewalks
Utilities Available Cable Available, Public, Sewer Connected
Amenities Available Elevator(s), Pool
View Pool
Roof Type Shingle
Porch Covered, Rear Porch
Attached Garage true
Garage true
Private Pool No
Building
Story 4
Entry Level One
Foundation Slab
Sewer Public Sewer
Water Public
Architectural Style Traditional
Structure Type Cement Siding
New Construction false
Schools
Elementary Schools Gorrie-Hb
Middle Schools Wilson-Hb
High Schools Plant-Hb
Others
Pets Allowed Number Limit, Yes
HOA Fee Include Pool,Escrow Reserves Fund,Insurance,Maintenance Structure,Maintenance Grounds,Management,Pool,Recreational Facilities,Trash
Senior Community No
Ownership Condominium
Monthly Total Fees $316
Acceptable Financing Cash, Conventional
Listing Terms Cash, Conventional
Num of Pet 2
Special Listing Condition None
Read Less
Want to know what your home might be worth? Contact us for a FREE valuation!

Our team is ready to help you sell your home for the highest possible price ASAP

© 2024 My Florida Regional MLS DBA Stellar MLS. All Rights Reserved.
Bought with COLDWELL BANKER RESIDENTIAL






