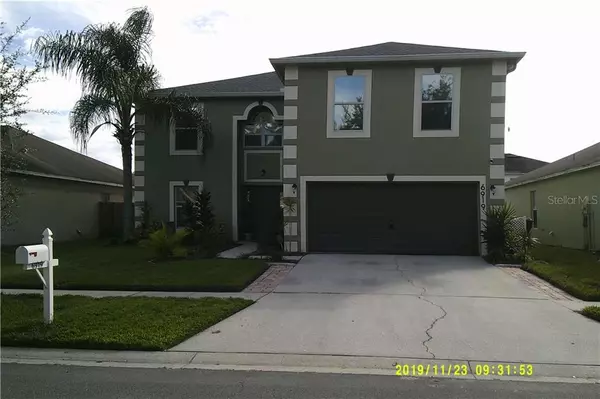$265,000
$262,500
1.0%For more information regarding the value of a property, please contact us for a free consultation.
6919 CROWN LAKE DR Gibsonton, FL 33534
4 Beds
3 Baths
2,836 SqFt
Key Details
Sold Price $265,000
Property Type Single Family Home
Sub Type Single Family Residence
Listing Status Sold
Purchase Type For Sale
Square Footage 2,836 sqft
Price per Sqft $93
Subdivision King Lake Phase 2
MLS Listing ID S5026921
Sold Date 03/24/20
Bedrooms 4
Full Baths 2
Half Baths 1
Construction Status Appraisal,Financing,Inspections
HOA Fees $72/mo
HOA Y/N Yes
Year Built 2004
Annual Tax Amount $1,577
Lot Size 5,662 Sqft
Acres 0.13
Lot Dimensions 50x110
Property Description
This Beautiful Home has a Ton of upgrades. As you enter the home you cannot help but notice, straight ahead of you are fabulous French doors newly installed. The Kitchen is gorgeous with updated stainless steel appliances (Samsung), glass back splash, granite counter tops, and cabinets. This large space is great for entertaining your family and friends. When you step out those French doors you have a covered and screened patio and yard completely enclosed with a privacy fence. Upstairs is a very large loft for a play area or office. The bedrooms could easily fit a queen sized beds with lots of room left over. The master bedroom is a sanctuary in the making. There is plenty of room for a California King Size Bed and sitting area to curl up and read a book. The Master Bathroom has two walk in closets, a Linen closet and a deep Garden Tub. Other recent upgrades include garbage disposal, interior Barn doors, Irrigation system with a fertilizer injector, custom closet organization and a garage door opener kit. A new roof was installed 2019. A/C is serviced yearly. Lots of shelving in the garage for storage. With a Full Price Offer the seller will provide an American Home Shield warranty not to exceed $450.00
Location
State FL
County Hillsborough
Community King Lake Phase 2
Zoning PD
Rooms
Other Rooms Formal Living Room Separate, Loft, Media Room
Interior
Interior Features Ceiling Fans(s), Living Room/Dining Room Combo, Window Treatments
Heating Central
Cooling Central Air
Flooring Carpet, Ceramic Tile
Fireplaces Type Decorative, Electric
Fireplace true
Appliance Convection Oven, Dishwasher, Disposal, Dryer, Electric Water Heater, Ice Maker, Microwave, Range, Refrigerator, Washer
Laundry Inside, Laundry Room
Exterior
Exterior Feature Fence, French Doors, Irrigation System, Lighting, Rain Gutters
Garage Spaces 2.0
Community Features Fishing, No Truck/RV/Motorcycle Parking, Playground
Utilities Available BB/HS Internet Available, Cable Available, Electricity Available, Sewer Connected, Street Lights
Amenities Available Basketball Court, Playground, Vehicle Restrictions
Roof Type Shingle
Porch Covered, Rear Porch, Screened
Attached Garage true
Garage true
Private Pool No
Building
Lot Description Level, Near Public Transit, Sidewalk, Paved
Entry Level Two
Foundation Slab
Lot Size Range Up to 10,889 Sq. Ft.
Sewer Public Sewer
Water Public
Structure Type Block,Stucco,Wood Frame
New Construction false
Construction Status Appraisal,Financing,Inspections
Others
Pets Allowed Yes
Senior Community No
Ownership Fee Simple
Monthly Total Fees $72
Acceptable Financing Cash, Conventional, FHA, VA Loan
Membership Fee Required Required
Listing Terms Cash, Conventional, FHA, VA Loan
Special Listing Condition None
Read Less
Want to know what your home might be worth? Contact us for a FREE valuation!

Our team is ready to help you sell your home for the highest possible price ASAP

© 2024 My Florida Regional MLS DBA Stellar MLS. All Rights Reserved.
Bought with CENTURY 21 ROSA LEON






