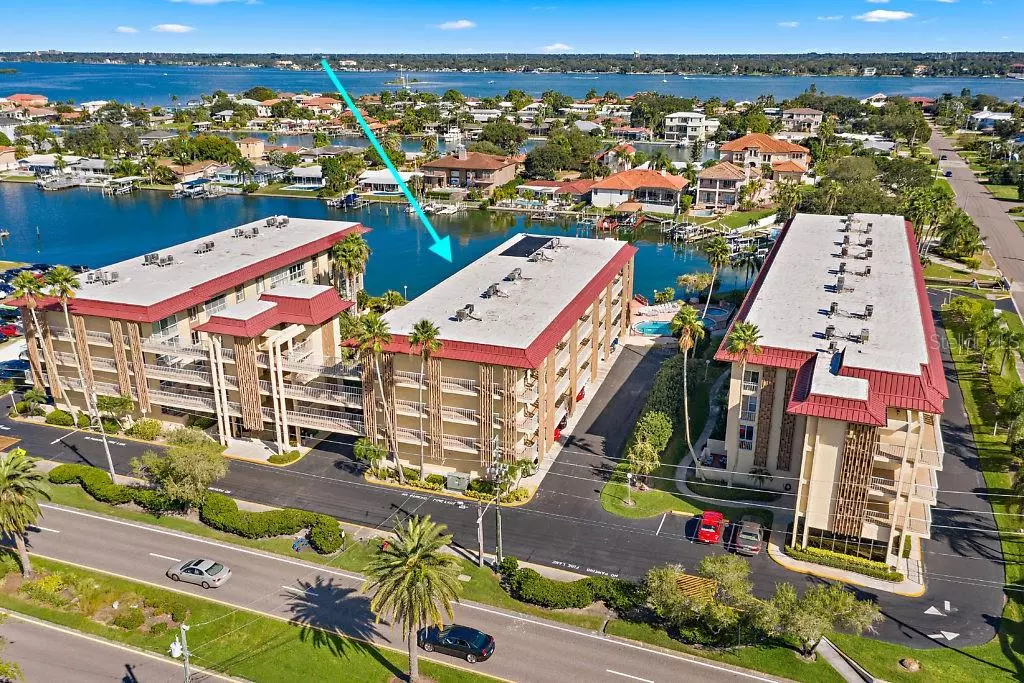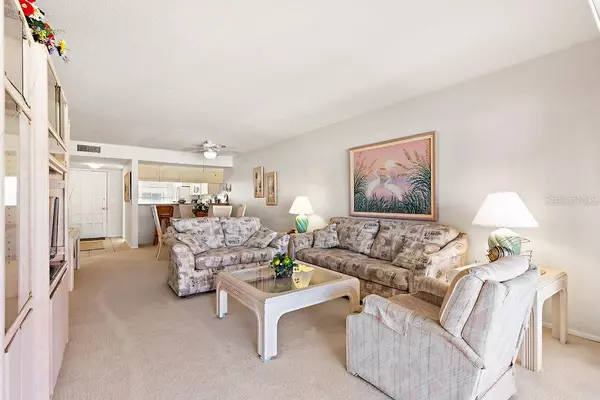$180,000
$195,000
7.7%For more information regarding the value of a property, please contact us for a free consultation.
113 ISLAND WAY #242 Clearwater, FL 33767
2 Beds
2 Baths
1,090 SqFt
Key Details
Sold Price $180,000
Property Type Condo
Sub Type Condominium
Listing Status Sold
Purchase Type For Sale
Square Footage 1,090 sqft
Price per Sqft $165
Subdivision Islander The Condo
MLS Listing ID U8066018
Sold Date 04/28/20
Bedrooms 2
Full Baths 2
Construction Status Financing,Inspections
HOA Fees $495/mo
HOA Y/N Yes
Year Built 1972
Annual Tax Amount $2,690
Property Description
Beautiful top 4th floor mid-rise condo on Island Estates. 2 bed 2 bath with views of the intracoastal waterway from balcony. Community offers a heated community pool and spa, shuffleboard, waterfront pier, outdoor grill and lush beautiful landscaping. Walk to Publix grocery store, post office, banks, restaurants and shops with easy access just being across the street. Clearwater Marine Aquarium across the street too. Updated brand new wood vanities in both bathrooms with granite counters, new sinks and faucets. Newer A/C. Recent new roof done by the association. Catch sheep head or trout off the community dock. The home has lots of storage, and is spacious. Can come fully furnished. Eat in space in kitchen. Covered parking with your own designated parking space. This home also comes with an outside locked storage room that can easily fit bikes. Electric motorized hurricane shutters off the balcony. Come see this hidden gem in the heart of paradise today.
Location
State FL
County Pinellas
Community Islander The Condo
Interior
Interior Features Ceiling Fans(s), Eat-in Kitchen, Solid Surface Counters, Window Treatments
Heating Electric
Cooling Central Air
Flooring Carpet, Ceramic Tile
Fireplace false
Appliance Cooktop, Dishwasher, Range, Range Hood, Refrigerator
Laundry Corridor Access
Exterior
Exterior Feature Balcony, Hurricane Shutters, Irrigation System, Lighting, Outdoor Grill, Rain Gutters, Sidewalk, Storage
Garage Assigned, Covered, Guest
Community Features Buyer Approval Required, Fishing, Pool, Water Access, Waterfront
Utilities Available Cable Available, Electricity Available, Fiber Optics, Phone Available, Private, Sewer Available, Sewer Connected, Street Lights, Water Available
Amenities Available Cable TV, Clubhouse, Dock, Elevator(s), Laundry, Lobby Key Required, Maintenance, Pool, Shuffleboard Court, Spa/Hot Tub, Vehicle Restrictions
Waterfront Description Intracoastal Waterway
View Y/N 1
View City, Water
Roof Type Membrane,Other,Tile
Porch Covered, Enclosed, Rear Porch
Attached Garage false
Garage false
Private Pool No
Building
Story 4
Entry Level One
Foundation Slab
Lot Size Range Non-Applicable
Sewer Public Sewer
Water Public
Structure Type Block,Stucco
New Construction false
Construction Status Financing,Inspections
Schools
Elementary Schools Sandy Lane Elementary-Pn
Middle Schools Dunedin Highland Middle-Pn
High Schools Clearwater High-Pn
Others
Pets Allowed Yes
HOA Fee Include Cable TV,Pool,Escrow Reserves Fund,Insurance,Internet,Maintenance Structure,Maintenance Grounds,Maintenance,Management,Pool,Recreational Facilities,Sewer,Trash,Water
Senior Community Yes
Pet Size Small (16-35 Lbs.)
Ownership Condominium
Monthly Total Fees $495
Acceptable Financing Cash, Conventional, VA Loan
Membership Fee Required Required
Listing Terms Cash, Conventional, VA Loan
Num of Pet 1
Special Listing Condition None
Read Less
Want to know what your home might be worth? Contact us for a FREE valuation!

Our team is ready to help you sell your home for the highest possible price ASAP

© 2024 My Florida Regional MLS DBA Stellar MLS. All Rights Reserved.
Bought with CHARLES RUTENBERG REALTY INC






