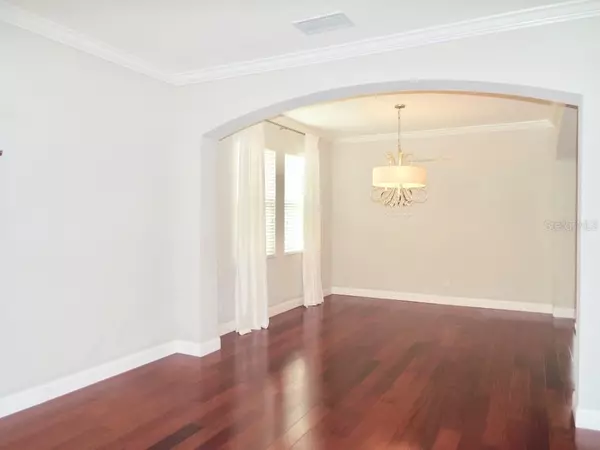$415,000
$409,500
1.3%For more information regarding the value of a property, please contact us for a free consultation.
6619 FAIRWATER DR Riverview, FL 33578
5 Beds
5 Baths
3,694 SqFt
Key Details
Sold Price $415,000
Property Type Single Family Home
Sub Type Single Family Residence
Listing Status Sold
Purchase Type For Sale
Square Footage 3,694 sqft
Price per Sqft $112
Subdivision Riverside Bluffs
MLS Listing ID A4451620
Sold Date 08/04/20
Bedrooms 5
Full Baths 4
Half Baths 1
HOA Fees $88/qua
HOA Y/N Yes
Year Built 2014
Annual Tax Amount $5,685
Lot Size 6,969 Sqft
Acres 0.16
Lot Dimensions 59.1x116.64
Property Description
BACK ON THE MARKET!! Buyer's financing fell through and seller wants this property SOLD! Home was appraised at $40,000 over asking price. Homeowner has relocated and their loss is your gain! Put instant equity in this home!! Come home and enjoy your spacious residence in Riverside Bluffs, a neighborhood that is situated on the beautiful Alafia River. This house gives the homeowner plenty of options with its Downstairs 2-room Guest Suite (with private entrance) and an upstairs bonus loft. The kitchen is open to the family room and features elegant appliances with seating at the island and additional space for a table. The 42" cabinets in the kitchen and the hanging pot rack over the island add plenty of storage for all of your cooking and dining needs. The enormous master bedroom has room for all of your bedroom furnishings and more. If you need storage, the three car garage has both wall unit storage and ceiling racks...plus and oversized freezer. Whether it is the community fishing dock and river access for your kayaks and paddle boards, or the beautiful interior features, this home has it all. Riverside Bluffs is a small community that sits between Winthrop Plaza and the Alafia River.
Location
State FL
County Hillsborough
Community Riverside Bluffs
Zoning RSC-9
Rooms
Other Rooms Bonus Room, Formal Dining Room Separate, Formal Living Room Separate, Interior In-Law Suite, Loft
Interior
Interior Features Ceiling Fans(s), Eat-in Kitchen, High Ceilings, Open Floorplan, Solid Surface Counters, Solid Wood Cabinets, Stone Counters, Tray Ceiling(s), Vaulted Ceiling(s), Walk-In Closet(s)
Heating Central, Natural Gas
Cooling Central Air
Flooring Carpet, Laminate, Tile, Wood
Furnishings Unfurnished
Fireplace false
Appliance Dishwasher, Disposal, Dryer, Exhaust Fan, Freezer, Gas Water Heater, Microwave, Range, Range Hood, Refrigerator, Washer, Water Softener
Laundry Inside, Laundry Room, Upper Level
Exterior
Exterior Feature Hurricane Shutters, Irrigation System, Sliding Doors
Parking Features Driveway, Garage Door Opener
Garage Spaces 3.0
Community Features Fishing, Water Access
Utilities Available Cable Available, Electricity Connected, Natural Gas Connected, Public, Sewer Connected, Sprinkler Meter, Street Lights, Underground Utilities
Amenities Available Dock, Vehicle Restrictions
Water Access 1
Water Access Desc River
Roof Type Tile
Porch Front Porch, Patio
Attached Garage true
Garage true
Private Pool No
Building
Lot Description Sidewalk, Paved
Story 2
Entry Level Two
Foundation Slab
Lot Size Range Up to 10,889 Sq. Ft.
Builder Name K Hovanian
Sewer Public Sewer
Water Public
Architectural Style Contemporary
Structure Type Block,Stucco,Wood Frame
New Construction false
Schools
Elementary Schools Symmes-Hb
Middle Schools Giunta Middle-Hb
High Schools Riverview-Hb
Others
Pets Allowed Yes
HOA Fee Include Maintenance Grounds
Senior Community No
Ownership Fee Simple
Monthly Total Fees $88
Acceptable Financing Cash, Conventional, FHA, VA Loan
Membership Fee Required Required
Listing Terms Cash, Conventional, FHA, VA Loan
Special Listing Condition None
Read Less
Want to know what your home might be worth? Contact us for a FREE valuation!

Our team is ready to help you sell your home for the highest possible price ASAP

© 2024 My Florida Regional MLS DBA Stellar MLS. All Rights Reserved.
Bought with CHARLES RUTENBERG REALTY INC






