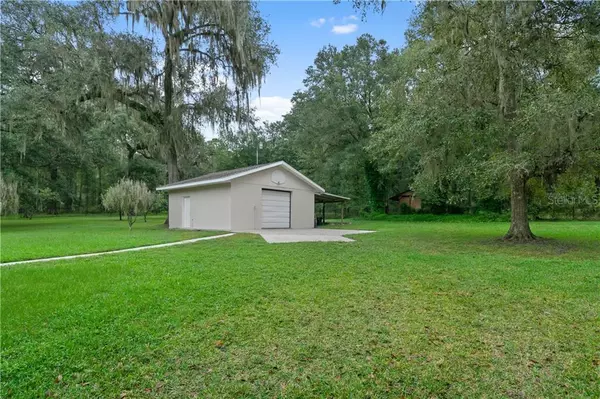$334,500
$349,900
4.4%For more information regarding the value of a property, please contact us for a free consultation.
3414 NEFF LAKE RD Brooksville, FL 34602
3 Beds
2 Baths
2,331 SqFt
Key Details
Sold Price $334,500
Property Type Single Family Home
Sub Type Single Family Residence
Listing Status Sold
Purchase Type For Sale
Square Footage 2,331 sqft
Price per Sqft $143
Subdivision Acerage
MLS Listing ID W7818071
Sold Date 12/30/19
Bedrooms 3
Full Baths 2
Construction Status No Contingency
HOA Y/N No
Year Built 1978
Annual Tax Amount $2,524
Lot Size 7.500 Acres
Acres 7.5
Property Description
Rare find! Come see this beautiful Florida ranch style home sitting on 7.5 private and secluded fenced acres. Built in 1978, this 3-bedroom, 2-bathroom pool home is situated in the Spring Lake Area of Hernando County known for its rolling hills and beautiful countryside. Enjoy morning coffee on the lanai by the pool, marvel at nature's beauty and adore the wildlife and scenery from the comfort of your home. Gather in the dining room for festivities and entertain your guests in the living room by the fireplace or chat and play in the family room lit up by the sun through a large bay window. Bring your tools, ATV's, boat and store it in the detached garage or use it as a workshop that comes with 220V and water including water heater and sink. The stall/barn is a perfect home for your horse or cattle. The whole family will be the happiest here.
Location
State FL
County Hernando
Community Acerage
Zoning AG
Rooms
Other Rooms Formal Dining Room Separate
Interior
Interior Features Ceiling Fans(s), Eat-in Kitchen, Walk-In Closet(s)
Heating Central
Cooling Central Air
Flooring Carpet, Ceramic Tile
Fireplaces Type Family Room, Wood Burning
Fireplace true
Appliance Dryer, Electric Water Heater, Range, Refrigerator, Washer
Laundry Inside, Laundry Room
Exterior
Exterior Feature Fence, French Doors
Parking Features Driveway
Garage Spaces 2.0
Pool Gunite, In Ground, Screen Enclosure
Utilities Available Cable Available, Electricity Connected
Roof Type Shingle
Attached Garage true
Garage true
Private Pool Yes
Building
Entry Level One
Foundation Slab
Lot Size Range 5 to less than 10
Sewer Septic Tank
Water Well
Architectural Style Ranch
Structure Type Block
New Construction false
Construction Status No Contingency
Others
Senior Community No
Ownership Fee Simple
Acceptable Financing Cash, Conventional
Listing Terms Cash, Conventional
Special Listing Condition None
Read Less
Want to know what your home might be worth? Contact us for a FREE valuation!

Our team is ready to help you sell your home for the highest possible price ASAP

© 2024 My Florida Regional MLS DBA Stellar MLS. All Rights Reserved.
Bought with COLDWELL BANKER PENCY OWENS RE






