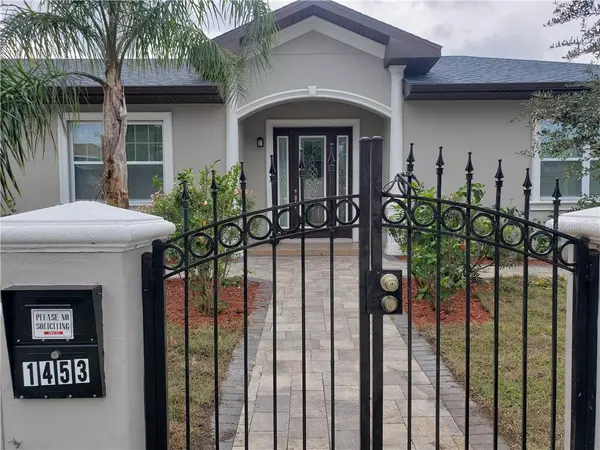$280,000
$289,900
3.4%For more information regarding the value of a property, please contact us for a free consultation.
1453 PIERCE ST Clearwater, FL 33755
3 Beds
2 Baths
1,406 SqFt
Key Details
Sold Price $280,000
Property Type Single Family Home
Sub Type Single Family Residence
Listing Status Sold
Purchase Type For Sale
Square Footage 1,406 sqft
Price per Sqft $199
Subdivision Boulevard Heights
MLS Listing ID T3209232
Sold Date 03/17/20
Bedrooms 3
Full Baths 2
HOA Y/N No
Year Built 2018
Annual Tax Amount $3,560
Lot Size 5,227 Sqft
Acres 0.12
Lot Dimensions 55 X 100
Property Description
Come take a look at this elegant Custom 2018 built gem, that offers wood-like Ceramic Tile Floors throughout, Granite Counter Tops in Kitchen and Baths,42 Inches tall Solid Wood Cabinets, Stainless Steel Dishwasher and Microwave oven, Crown Molding throughout, Energy Efficient wall insulation throughout to keep you warmer in cold nights and lower cost electric bill, Can lights throughout for a chic look, 2 Inch Insulated Garage Door, High Impact Hurricane Wind Windows, French Door and Beautiful 8 feet Beveled Glass Front Door and Custom Concrete Fence Throughout. It's own well for irrigation the nice new lawn. NO HOA or CDD! Great Clearwater location at just 4 miles from Clearwater Beach and a short distance to other nearby beaches, easy access to Highways and Bridges, Close to Schools, major Shopping Stores, Dining, Entertainment, Tampa International Airport, and More! This is a must-see so Don't miss out and Call Now!
Location
State FL
County Pinellas
Community Boulevard Heights
Zoning 0110 (SINGLE FAMILY HOME)
Interior
Interior Features Ceiling Fans(s), Crown Molding, High Ceilings, Open Floorplan, Solid Wood Cabinets, Split Bedroom, Walk-In Closet(s)
Heating Central, Electric
Cooling Central Air
Flooring Ceramic Tile
Furnishings Unfurnished
Fireplace false
Appliance Dishwasher, Electric Water Heater, Microwave
Laundry In Garage
Exterior
Exterior Feature Fence, French Doors, Irrigation System, Rain Gutters, Sidewalk
Garage Curb Parking, Driveway, Under Building
Garage Spaces 1.0
Community Features Sidewalks
Utilities Available Fire Hydrant, Public, Sprinkler Well, Street Lights, Underground Utilities
Roof Type Shingle
Attached Garage true
Garage true
Private Pool No
Building
Lot Description Corner Lot, Sidewalk, Paved
Story 1
Entry Level One
Foundation Slab
Lot Size Range Up to 10,889 Sq. Ft.
Sewer Public Sewer
Water Public
Structure Type Block
New Construction false
Others
Senior Community No
Ownership Fee Simple
Acceptable Financing Cash, Conventional, FHA, VA Loan
Listing Terms Cash, Conventional, FHA, VA Loan
Special Listing Condition None
Read Less
Want to know what your home might be worth? Contact us for a FREE valuation!

Our team is ready to help you sell your home for the highest possible price ASAP

© 2024 My Florida Regional MLS DBA Stellar MLS. All Rights Reserved.
Bought with KELLER WILLIAMS REALTY






