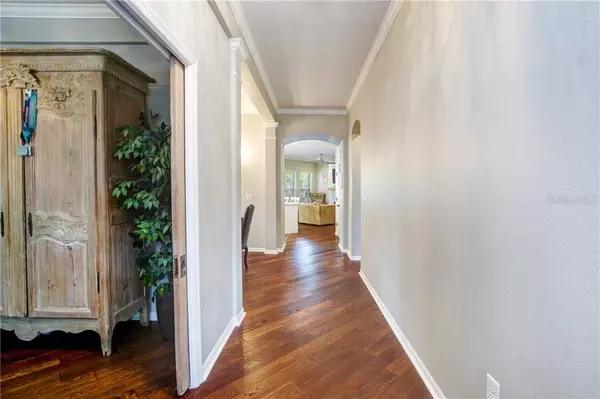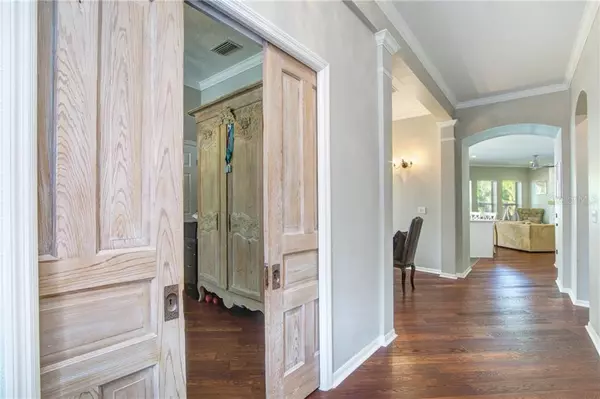$500,000
$525,000
4.8%For more information regarding the value of a property, please contact us for a free consultation.
10023 PARLEY DR Tampa, FL 33626
4 Beds
3 Baths
2,186 SqFt
Key Details
Sold Price $500,000
Property Type Single Family Home
Sub Type Single Family Residence
Listing Status Sold
Purchase Type For Sale
Square Footage 2,186 sqft
Price per Sqft $228
Subdivision Westchase Sec 323
MLS Listing ID T3207220
Sold Date 12/06/19
Bedrooms 4
Full Baths 2
Half Baths 1
Construction Status Appraisal,Financing,Inspections
HOA Fees $22/ann
HOA Y/N Yes
Year Built 2001
Annual Tax Amount $8,291
Lot Size 5,662 Sqft
Acres 0.13
Lot Dimensions 50x115
Property Description
Location ! Location ! Location - Highly desirable one story neo-traditional bungalow in the heart of Westchase showcasing 4 bedrooms, 2 full bath, powder room, 2 car garage and fully fenced yard. This beautifully maintained and remodeled home boasts hardwood floors, crown molding, columns, plantation shutters, pre-wired for surround sound speakers and so much more ... The current owner has completed a gorgeous remodel of the kitchen, master & secondary bath, upgraded the family room by adding a stunning fireplace and mantle and so much more. Moments from the community pool, tennis courts, playground & park as well as all the Village conveniences including Blind Tiger Coffee shop, Catch 23, Irish 31 and more ....
Location
State FL
County Hillsborough
Community Westchase Sec 323
Zoning PD
Rooms
Other Rooms Bonus Room, Inside Utility
Interior
Interior Features Ceiling Fans(s), Crown Molding, Kitchen/Family Room Combo, Stone Counters, Walk-In Closet(s)
Heating Central, Natural Gas
Cooling Central Air
Flooring Carpet, Ceramic Tile, Wood
Fireplaces Type Electric, Family Room
Furnishings Unfurnished
Fireplace true
Appliance Dishwasher, Disposal, Dryer, Microwave, Range, Refrigerator, Washer
Laundry Inside, Laundry Room
Exterior
Exterior Feature Fence, Irrigation System, Sidewalk
Parking Features Garage Door Opener, Parking Pad
Garage Spaces 2.0
Community Features Deed Restrictions, Park, Playground, Pool, Sidewalks, Tennis Courts
Utilities Available BB/HS Internet Available, Electricity Connected, Natural Gas Connected, Sewer Connected, Sprinkler Recycled, Street Lights
Amenities Available Fence Restrictions, Park, Playground, Tennis Court(s)
Roof Type Shingle
Porch Enclosed, Patio, Rear Porch, Screened
Attached Garage true
Garage true
Private Pool No
Building
Lot Description In County, Sidewalk, Paved
Story 1
Entry Level One
Foundation Slab
Lot Size Range Up to 10,889 Sq. Ft.
Sewer Public Sewer
Water Public
Architectural Style Traditional
Structure Type Block
New Construction false
Construction Status Appraisal,Financing,Inspections
Schools
Elementary Schools Westchase-Hb
Middle Schools Davidsen-Hb
High Schools Alonso-Hb
Others
Pets Allowed Yes
HOA Fee Include Pool
Senior Community No
Pet Size Extra Large (101+ Lbs.)
Ownership Fee Simple
Monthly Total Fees $22
Acceptable Financing Cash, Conventional
Membership Fee Required Required
Listing Terms Cash, Conventional
Num of Pet 4
Special Listing Condition None
Read Less
Want to know what your home might be worth? Contact us for a FREE valuation!

Our team is ready to help you sell your home for the highest possible price ASAP

© 2024 My Florida Regional MLS DBA Stellar MLS. All Rights Reserved.
Bought with COLDWELL BANKER RESIDENTIAL






