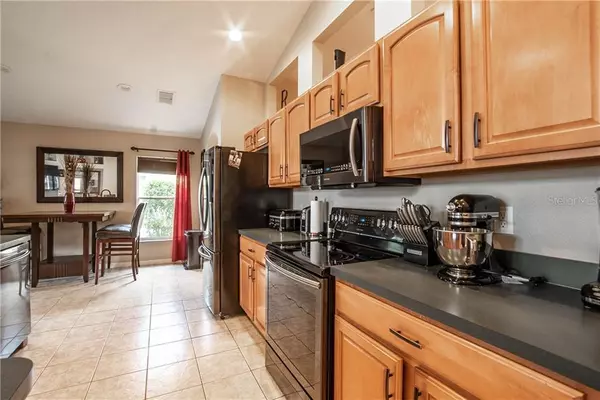$259,900
$259,900
For more information regarding the value of a property, please contact us for a free consultation.
2607 HAWK ROOST CT Holiday, FL 34691
3 Beds
2 Baths
1,758 SqFt
Key Details
Sold Price $259,900
Property Type Single Family Home
Sub Type Single Family Residence
Listing Status Sold
Purchase Type For Sale
Square Footage 1,758 sqft
Price per Sqft $147
Subdivision Key Vista Ph 01
MLS Listing ID W7817574
Sold Date 12/19/19
Bedrooms 3
Full Baths 2
Construction Status Financing,Inspections,Other Contract Contingencies
HOA Fees $121/mo
HOA Y/N Yes
Year Built 2001
Annual Tax Amount $2,275
Lot Size 7,840 Sqft
Acres 0.18
Property Description
Beautiful Princeton model in the desirable Gated community of Key Vista. Spacious open floor plan with cathedral ceilings located on cul de sac with a large fenced in yard. Front and back yards have been beautifully landscaped. Back yard has 6 foot vinyl privacy fence. Large 10' access gate to backyard. Sprinkler system maintains Award worthy yard! Upgrade inside include wood look tile throughout dining rooms and all bedrooms. All new LED lighting throughout. Back porch/lanai was recently redon with composite vaulted roof and bronze aluminum framing and all new screens. Home and porch is wired for TV and surround sound. New Frameless glass shower enclosure in Master Bath. Blinds and curtains on all the windows. New roof 2018, New AC 2018, New Water softener 2019. Upgraded Samsung black stainless steel appliances. Rustoleum epoxy shield installed on garage floor. 220A hook up in garage and back porch. This home WILL NOT Last!
Location
State FL
County Pasco
Community Key Vista Ph 01
Zoning MPUD
Interior
Interior Features Cathedral Ceiling(s), Ceiling Fans(s), Open Floorplan, Solid Wood Cabinets, Split Bedroom
Heating Central
Cooling Central Air
Flooring Ceramic Tile
Fireplace false
Appliance Dishwasher, Disposal, Microwave, Range, Refrigerator
Exterior
Exterior Feature Fence, Sidewalk
Garage Spaces 2.0
Community Features Fitness Center, Playground, Pool, Sidewalks, Tennis Courts
Utilities Available Cable Connected
Amenities Available Cable TV, Fitness Center, Playground, Pool, Tennis Court(s)
Roof Type Shingle
Attached Garage true
Garage true
Private Pool No
Building
Entry Level One
Foundation Slab
Lot Size Range Up to 10,889 Sq. Ft.
Sewer Public Sewer
Water Public
Structure Type Block,Stucco
New Construction false
Construction Status Financing,Inspections,Other Contract Contingencies
Others
Pets Allowed No
HOA Fee Include Cable TV,Maintenance Grounds,Pool,Recreational Facilities
Senior Community No
Ownership Fee Simple
Monthly Total Fees $121
Acceptable Financing Cash, Conventional, VA Loan
Membership Fee Required Required
Listing Terms Cash, Conventional, VA Loan
Special Listing Condition None
Read Less
Want to know what your home might be worth? Contact us for a FREE valuation!

Our team is ready to help you sell your home for the highest possible price ASAP

© 2024 My Florida Regional MLS DBA Stellar MLS. All Rights Reserved.
Bought with FUTURE HOME REALTY INC






