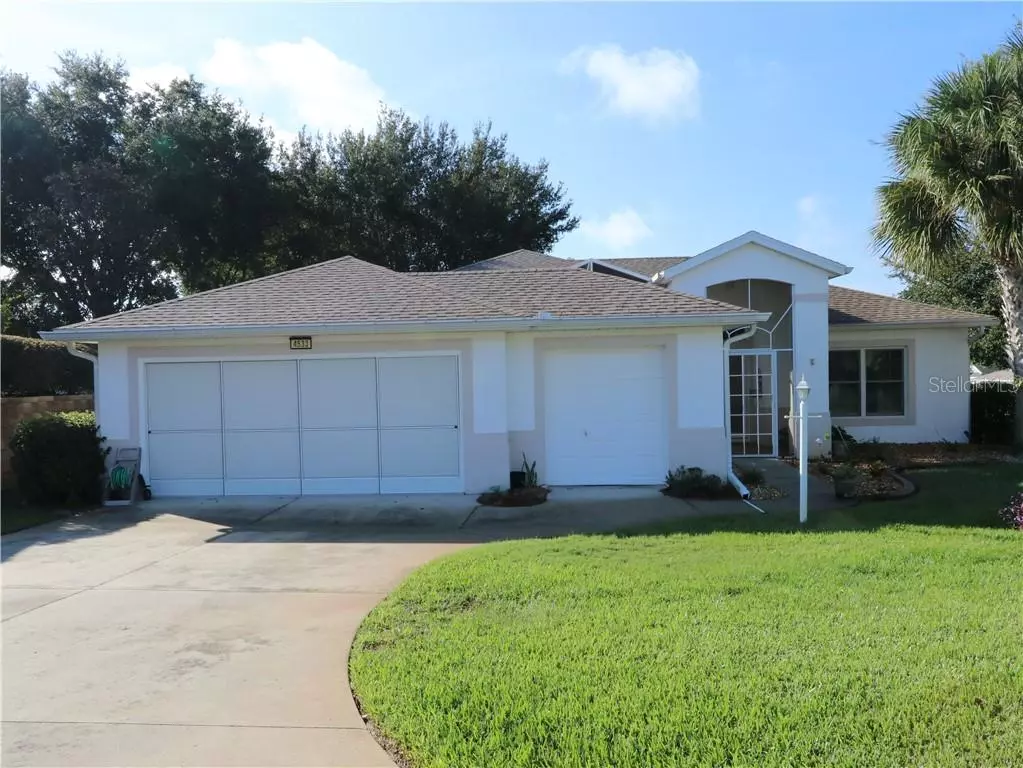$225,000
$239,000
5.9%For more information regarding the value of a property, please contact us for a free consultation.
4533 GLEN COE ST Leesburg, FL 34748
3 Beds
2 Baths
1,932 SqFt
Key Details
Sold Price $225,000
Property Type Single Family Home
Sub Type Single Family Residence
Listing Status Sold
Purchase Type For Sale
Square Footage 1,932 sqft
Price per Sqft $116
Subdivision Royal Highlands Ph 01E
MLS Listing ID G5022217
Sold Date 05/05/20
Bedrooms 3
Full Baths 2
Construction Status Financing
HOA Fees $169/mo
HOA Y/N Yes
Year Built 2002
Annual Tax Amount $2,036
Lot Size 9,583 Sqft
Acres 0.22
Property Description
Spacious 3/2 split bedroom plan York model with golf cart garage located in 55+ Royal
Highlands 24-hour gated community. NEW ROOF IN 2017. The home features an
enclosed screened courtyard off the kitchen where you can sit and relax as you enjoy
your morning coffee. The eat-in kitchen includes 42 inch upgraded cabinets, built in
microwave, recessed lighting and a convenient breakfast bar. Adjacent to the kitchen
and leading to the expanded golf cart garage is an inside laundry room with washer,
dryer, overhead cabinets and a closet. The large master bedroom suite includes two
walk-in closets, comfort height dual sink vanity, linen closet, garden tub and separate
shower stall. French doors in the great room lead to a 10x20 screen enclosed lanai with
vinyl windows and an adjacent cement patio perfect for BBQ. Additional features
include: Dining area, updated A/C & Furnace, updated hot water heater, updated
thermo-insulated windows, Culligan water softener, sliding screen on garage door and
beautiful crown molding throughout the home. All appliances included and the Termite
Bond is transferable to buyers. Royal Highlands is located within easy access to the FL
Turnpike. Situated on 1,092 acres of land this expertly planned resident owned
community of 1500 homes boasts approximately 35 percent conservation land. There are 4 lakes, rolling hills with panoramic views, and an 18 hole Golf Course and restaurant. There is an outdoor pool, a heated indoor pool and four new pickleball courts.
Location
State FL
County Lake
Community Royal Highlands Ph 01E
Zoning RESIDENTIA
Rooms
Other Rooms Attic, Inside Utility
Interior
Interior Features Ceiling Fans(s), Eat-in Kitchen, Solid Wood Cabinets, Split Bedroom, Thermostat, Walk-In Closet(s)
Heating Central, Natural Gas
Cooling Central Air
Flooring Carpet, Ceramic Tile
Furnishings Unfurnished
Fireplace false
Appliance Dishwasher, Disposal, Dryer, Gas Water Heater, Microwave, Range, Refrigerator, Washer, Water Softener
Laundry Inside
Exterior
Exterior Feature French Doors, Irrigation System, Lighting, Rain Gutters
Parking Features Driveway, Golf Cart Garage
Garage Spaces 2.0
Community Features Association Recreation - Owned, Buyer Approval Required, Deed Restrictions, Fitness Center, Gated, Golf Carts OK, Park, Pool, Tennis Courts
Utilities Available BB/HS Internet Available, Cable Available, Electricity Connected, Fire Hydrant, Natural Gas Connected, Public, Sewer Connected, Street Lights, Underground Utilities
Amenities Available Cable TV, Clubhouse, Fence Restrictions, Fitness Center, Gated, Maintenance, Pool, Recreation Facilities, Security, Spa/Hot Tub, Storage, Tennis Court(s)
Roof Type Shingle
Porch Enclosed, Screened
Attached Garage true
Garage true
Private Pool No
Building
Lot Description In County, Level, Paved, Private
Story 1
Entry Level One
Foundation Slab
Lot Size Range Up to 10,889 Sq. Ft.
Builder Name Pringle
Sewer Public Sewer
Water Public
Architectural Style Florida
Structure Type Block,Stucco
New Construction false
Construction Status Financing
Others
Pets Allowed Yes
HOA Fee Include 24-Hour Guard,Cable TV,Pool,Escrow Reserves Fund,Maintenance Grounds,Management,Pool,Private Road,Recreational Facilities,Security
Senior Community Yes
Ownership Fee Simple
Monthly Total Fees $169
Acceptable Financing Cash, Conventional, VA Loan
Membership Fee Required Required
Listing Terms Cash, Conventional, VA Loan
Special Listing Condition None
Read Less
Want to know what your home might be worth? Contact us for a FREE valuation!

Our team is ready to help you sell your home for the highest possible price ASAP

© 2024 My Florida Regional MLS DBA Stellar MLS. All Rights Reserved.
Bought with FLORIDA PLUS REALTY, LLC






