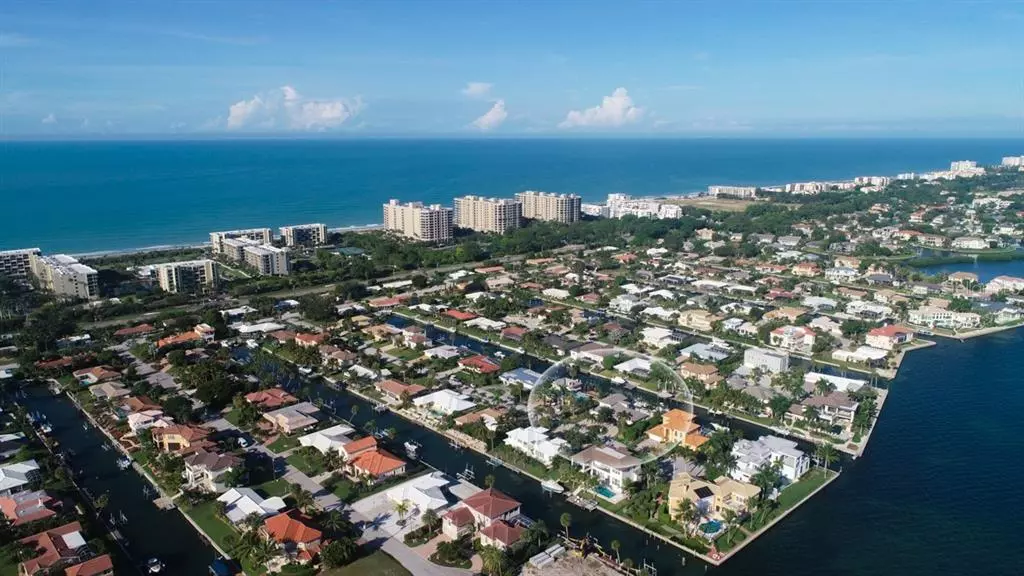$1,659,900
$1,659,900
For more information regarding the value of a property, please contact us for a free consultation.
581 BIRDIE LN Longboat Key, FL 34228
4 Beds
3 Baths
2,700 SqFt
Key Details
Sold Price $1,659,900
Property Type Single Family Home
Sub Type Single Family Residence
Listing Status Sold
Purchase Type For Sale
Square Footage 2,700 sqft
Price per Sqft $614
Subdivision Country Club Shores
MLS Listing ID A4449786
Sold Date 12/12/19
Bedrooms 4
Full Baths 3
Construction Status Financing,Inspections
HOA Fees $8/ann
HOA Y/N Yes
Year Built 1966
Annual Tax Amount $13,949
Lot Size 10,454 Sqft
Acres 0.24
Lot Dimensions 100x110
Property Description
"PEFECTION IN PARADISE" This fabulous remodeled home only 2 in from the Bay, is better than new. Quality finishes such as, Italian porcelain tile floors throughout the main living area, Blue Persa granite, custom French oak wide plank floors, Calacatta Gold marble and many more exquisite features A wonderful split plan with two master suites, open floor plan with newer windows and sliders that allow you to enjoy your beautiful water view overlooking the canal and the Sarasota Bay. HVAC and hot water heater new in 2018, 2016 a new concrete tile roof was installed. The home features a dock and three lifts, so bring you boat and all of your toys, and don't forget to enjoy the deeded beach access. The upstairs "St. Regis" master retreat is graciously appointed and offers an outdoor deck with awnings to enjoy sunsets and manatees. It's Gorgeous and perfect!
Location
State FL
County Sarasota
Community Country Club Shores
Zoning R4SF
Rooms
Other Rooms Den/Library/Office, Inside Utility
Interior
Interior Features Cathedral Ceiling(s), Ceiling Fans(s), Crown Molding, Eat-in Kitchen, Kitchen/Family Room Combo, Living Room/Dining Room Combo, Open Floorplan, Pest Guard System, Solid Surface Counters, Solid Wood Cabinets, Split Bedroom, Stone Counters, Thermostat, Vaulted Ceiling(s), Walk-In Closet(s), Window Treatments
Heating Central, Electric, Zoned
Cooling Central Air, Zoned
Flooring Carpet, Marble, Tile, Wood
Furnishings Unfurnished
Fireplace false
Appliance Cooktop, Dishwasher, Disposal, Dryer, Electric Water Heater, Exhaust Fan, Freezer, Microwave, Range, Range Hood, Refrigerator, Washer
Laundry Inside, Laundry Closet, Upper Level
Exterior
Exterior Feature Balcony, Fence, Lighting, Outdoor Grill, Rain Gutters, Satellite Dish, Sidewalk, Sliding Doors, Storage
Parking Features Circular Driveway, Garage Door Opener, On Street, Oversized
Garage Spaces 2.0
Pool Child Safety Fence, Fiber Optic Lighting, Gunite, In Ground, Lighting, Pool Alarm, Salt Water
Community Features Deed Restrictions, No Truck/RV/Motorcycle Parking, Waterfront
Utilities Available BB/HS Internet Available, Cable Available, Cable Connected, Electricity Connected, Fire Hydrant, Phone Available, Public, Sewer Connected, Street Lights
Waterfront Description Canal - Saltwater
View Y/N 1
Water Access 1
Water Access Desc Bay/Harbor,Beach - Access Deeded,Canal - Brackish,Gulf/Ocean
View Pool, Water
Roof Type Concrete
Porch Covered, Deck, Front Porch, Patio, Rear Porch
Attached Garage true
Garage true
Private Pool Yes
Building
Lot Description FloodZone, City Limits, In County, Street Dead-End
Story 2
Entry Level Two
Foundation Slab
Lot Size Range Up to 10,889 Sq. Ft.
Sewer Public Sewer
Water Public
Architectural Style Contemporary, Custom
Structure Type Concrete,Stucco,Wood Frame
New Construction false
Construction Status Financing,Inspections
Schools
Elementary Schools Southside Elementary
Middle Schools Booker Middle
High Schools Booker High
Others
Pets Allowed Yes
HOA Fee Include None
Senior Community No
Pet Size Extra Large (101+ Lbs.)
Ownership Fee Simple
Monthly Total Fees $8
Acceptable Financing Cash, Conventional
Membership Fee Required Optional
Listing Terms Cash, Conventional
Num of Pet 2
Special Listing Condition None
Read Less
Want to know what your home might be worth? Contact us for a FREE valuation!

Our team is ready to help you sell your home for the highest possible price ASAP

© 2024 My Florida Regional MLS DBA Stellar MLS. All Rights Reserved.
Bought with FINE PROPERTIES






