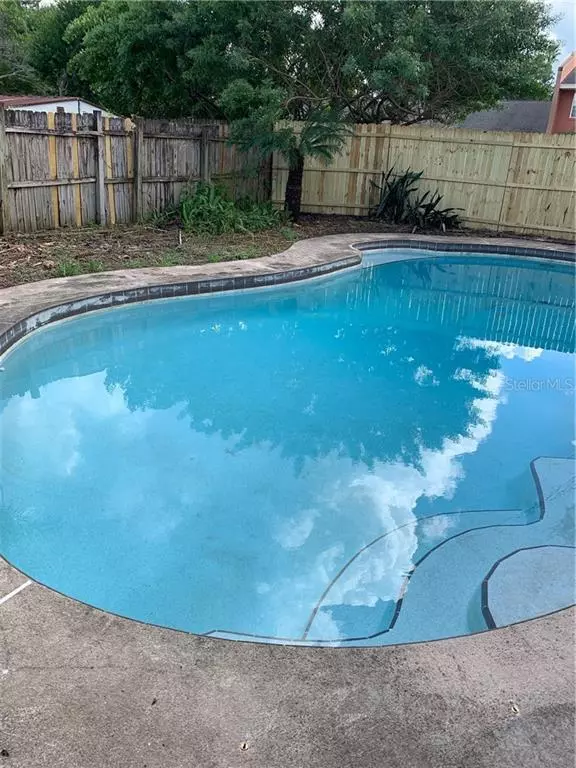$225,000
$225,000
For more information regarding the value of a property, please contact us for a free consultation.
7170 CITRUS AVE Winter Park, FL 32792
4 Beds
2 Baths
1,763 SqFt
Key Details
Sold Price $225,000
Property Type Single Family Home
Sub Type Single Family Residence
Listing Status Sold
Purchase Type For Sale
Square Footage 1,763 sqft
Price per Sqft $127
Subdivision Wrenwood Hgts
MLS Listing ID O5821289
Sold Date 12/09/19
Bedrooms 4
Full Baths 2
Construction Status Other Contract Contingencies
HOA Y/N No
Year Built 1972
Annual Tax Amount $3,231
Lot Size 9,583 Sqft
Acres 0.22
Lot Dimensions 75x130
Property Description
Fantastic opportunity to remodel to your own taste and build equity! This 4 bedroom POOL home has a split floor plan and just needs some TLC to make it shine again. Pool pump and filter replaced 2019 and pool is operational and clean! Plenty of room to entertain with separate family room, formal living and dining rooms. Fenced backyard has a screened patio overlooking an open air, in-ground pool and storage shed. Attached two car garage with lots of storage cabinetry and washer/dryer hookups. Close to lots of shopping, dining, UCF, Full Sail, and Winter Park school district, including top rated Winter Park High. All property information and room measurements are deemed accurate but not guaranteed and should be independently verified by buyer. Seller will not review any offers before home has been on the market for 8 calendar days. SOLD AS-IS. Seller will make no repairs. See attachments for PAS requirements and WFHM offer submittal information in MLS document section.
Location
State FL
County Orange
Community Wrenwood Hgts
Zoning R-1A
Rooms
Other Rooms Attic, Family Room, Formal Dining Room Separate, Formal Living Room Separate
Interior
Interior Features Ceiling Fans(s), Kitchen/Family Room Combo, Split Bedroom
Heating Central, Electric
Cooling Central Air
Flooring Ceramic Tile, Concrete
Furnishings Unfurnished
Fireplace false
Appliance Dishwasher, Disposal, Dryer, Electric Water Heater, Range, Range Hood, Washer
Laundry In Garage
Exterior
Exterior Feature Fence, Lighting, Rain Gutters, Sidewalk, Sliding Doors
Parking Features Driveway, Garage Door Opener
Garage Spaces 2.0
Pool In Ground
Utilities Available Cable Available, Electricity Connected, Sewer Connected, Street Lights
Roof Type Shingle
Porch Covered, Patio, Porch, Screened
Attached Garage true
Garage true
Private Pool Yes
Building
Lot Description In County, Level, Sidewalk, Paved
Entry Level One
Foundation Slab
Lot Size Range Up to 10,889 Sq. Ft.
Sewer Public Sewer
Water Public
Architectural Style Ranch
Structure Type Block
New Construction false
Construction Status Other Contract Contingencies
Schools
Elementary Schools Lakemont Elem
Middle Schools Maitland Middle
High Schools Winter Park High
Others
Pets Allowed Yes
Senior Community No
Ownership Fee Simple
Acceptable Financing Cash, Conventional, FHA
Listing Terms Cash, Conventional, FHA
Special Listing Condition Real Estate Owned
Read Less
Want to know what your home might be worth? Contact us for a FREE valuation!

Our team is ready to help you sell your home for the highest possible price ASAP

© 2024 My Florida Regional MLS DBA Stellar MLS. All Rights Reserved.
Bought with GREATER ORLANDO REALTY USA INC






