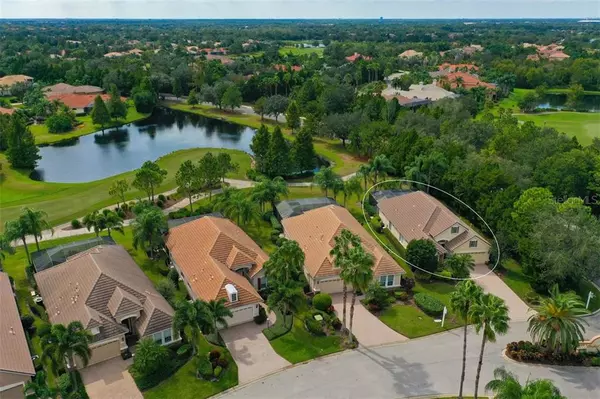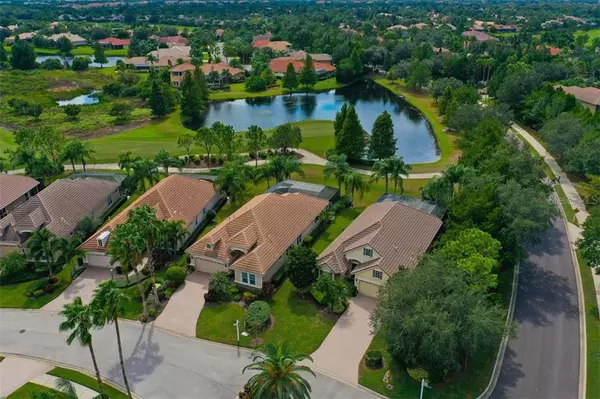$423,500
$429,900
1.5%For more information regarding the value of a property, please contact us for a free consultation.
7102 ORCHID ISLAND PL Lakewood Ranch, FL 34202
2 Beds
2 Baths
1,880 SqFt
Key Details
Sold Price $423,500
Property Type Single Family Home
Sub Type Single Family Residence
Listing Status Sold
Purchase Type For Sale
Square Footage 1,880 sqft
Price per Sqft $225
Subdivision Lakewood Ranch
MLS Listing ID A4449340
Sold Date 01/03/20
Bedrooms 2
Full Baths 2
Construction Status Inspections
HOA Fees $183/qua
HOA Y/N Yes
Year Built 2005
Annual Tax Amount $7,223
Lot Size 10,454 Sqft
Acres 0.24
Property Description
Perfectly situated in the maintenance free neighborhood of Orchid Island within the gates of the exclusive Lakewood Ranch Country Club, this beautifully updated 2 bedroom/2 bath plus Den Neal Signature home enjoys a prime position with a scenic view of the lake and Cypress Links 11th hole.
An atmosphere of relaxed elegance is created thanks to the abundance of natural light in the great room and the array of fabulous upgrades such as 14' ceilings, 8' doors, crown molding, custom window treatments, built-in cabinetry and a custom salt water pool with an over-sized lanai offering expansive views.
Entertaining is effortless in the newly renovated kitchen with GE Cafe'/Monogram stainless steel appliances, granite counter-tops, wood cabinetry and an under counter wine refrigerator.
The master suite invites you to unwind with it's large soaking tub and walk in shower. The guest suite provides a private retreat area, also well appointed with new granite counter-tops and updated bath fixtures.
Come and enjoy the epitome of Florida living complete with 3 Arnold Palmer designed golf courses, a state of the art fitness and aquatic center, hard tru tennis courts, pickle ball courts and fabulous dining! All with in minutes to world renowned beaches and shopping.
Location
State FL
County Manatee
Community Lakewood Ranch
Zoning PDMU
Rooms
Other Rooms Attic, Den/Library/Office, Great Room
Interior
Interior Features Attic Fan, Built-in Features, Ceiling Fans(s), Crown Molding, Eat-in Kitchen, High Ceilings, Open Floorplan, Solid Surface Counters, Solid Wood Cabinets, Stone Counters, Thermostat, Tray Ceiling(s), Walk-In Closet(s), Window Treatments
Heating Central, Electric
Cooling Central Air
Flooring Carpet, Ceramic Tile
Fireplace false
Appliance Convection Oven, Dishwasher, Disposal, Dryer, Exhaust Fan, Gas Water Heater, Microwave, Range, Refrigerator, Washer, Wine Refrigerator
Laundry Laundry Room
Exterior
Exterior Feature Irrigation System, Rain Gutters, Sliding Doors, Sprinkler Metered
Parking Features Driveway, Garage Door Opener
Garage Spaces 2.0
Pool Auto Cleaner, Heated, In Ground, Indoor, Lighting, Salt Water, Screen Enclosure
Community Features Deed Restrictions, Fitness Center, Gated, Golf Carts OK, Golf, Pool, Sidewalks, Tennis Courts
Utilities Available Cable Available, Cable Connected, Electricity Available, Electricity Connected, Natural Gas Connected, Phone Available, Public, Sprinkler Recycled
Amenities Available Gated, Maintenance
View Y/N 1
View Golf Course, Water
Roof Type Tile
Porch Deck, Enclosed, Patio, Screened
Attached Garage true
Garage true
Private Pool Yes
Building
Lot Description Corner Lot, Near Golf Course, On Golf Course, Sidewalk, Paved
Entry Level One
Foundation Slab
Lot Size Range Up to 10,889 Sq. Ft.
Builder Name Neal Custom Homes
Sewer Public Sewer
Water Public
Architectural Style Traditional
Structure Type Block,Stucco
New Construction false
Construction Status Inspections
Schools
Elementary Schools Robert E Willis Elementary
Middle Schools Nolan Middle
High Schools Lakewood Ranch High
Others
Pets Allowed Yes
HOA Fee Include 24-Hour Guard,Pool,Maintenance Grounds,Pool
Senior Community No
Ownership Fee Simple
Monthly Total Fees $194
Acceptable Financing Cash, Conventional
Membership Fee Required Required
Listing Terms Cash, Conventional
Num of Pet 2
Special Listing Condition None
Read Less
Want to know what your home might be worth? Contact us for a FREE valuation!

Our team is ready to help you sell your home for the highest possible price ASAP

© 2024 My Florida Regional MLS DBA Stellar MLS. All Rights Reserved.
Bought with MICHAEL SAUNDERS & COMPANY






