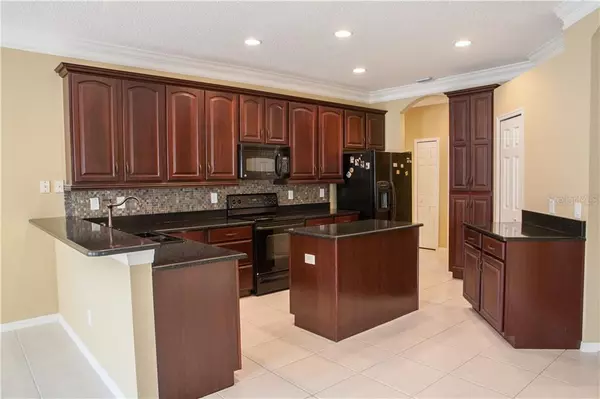$295,000
$299,900
1.6%For more information regarding the value of a property, please contact us for a free consultation.
2030 BLUE RIVER RD Holiday, FL 34691
4 Beds
3 Baths
2,201 SqFt
Key Details
Sold Price $295,000
Property Type Single Family Home
Sub Type Single Family Residence
Listing Status Sold
Purchase Type For Sale
Square Footage 2,201 sqft
Price per Sqft $134
Subdivision Key Vista
MLS Listing ID T3204592
Sold Date 04/30/20
Bedrooms 4
Full Baths 3
Construction Status Appraisal,Financing,Inspections
HOA Fees $120/mo
HOA Y/N Yes
Year Built 2004
Annual Tax Amount $2,522
Lot Size 10,454 Sqft
Acres 0.24
Lot Dimensions 114X124
Property Description
Turn-key home in Key Vista! With open living areas and the 4 bedrooms located in three separate corners of the home, the Savoy floor plan by Ryland Homes simply makes sense. Just inside the front door are the Formal Living and Dining Rooms featuring crown moulding, fresh carpeting, and sliding glass doors which lead out to the Lanai and Florida Room. The large Owner's Suite could accommodate a large bedroom set and still have room for a sitting area or computer desk. The Owner's Bathroom features two lavatories on separate vanities, separate shower and tub, and a powder room with a door. Opposite the Owner's Suite, Bedrooms 3 & 4 flank Bathroom 2 in the hallway. Bedroom 4 is located in the rear corner of the home across from the other bedrooms. Bathroom 3 is adjacent to Bedroom 4 and could be used as a multi-generational suite. At the heart of the home The Island Kitchen overlooks the Family Room and a Dinette area. Features include raised panel cabinets with crown moulding, granite countertops, a closet Pantry, and a breakfast bar. The living space is extended to the outdoors on a large, under roof Lanai and a huge Florida Room. Use them as separate spaces or combine them to make an even larger Florida Room. A screened Porch extends the outdoor living space even more. Other features include an indoor Laundry Room, 3 Car Garage, a paver driveway, and a tankless water heater. The home has fresh carpeting and interior paint, and Rhino Shield elastomeric coating on the exterior. Come see this one right away!
Location
State FL
County Pasco
Community Key Vista
Zoning MPUD
Rooms
Other Rooms Florida Room
Interior
Interior Features Ceiling Fans(s), Crown Molding, Eat-in Kitchen, High Ceilings, Open Floorplan, Solid Surface Counters, Stone Counters, Window Treatments
Heating Central, Electric
Cooling Central Air
Flooring Carpet, Ceramic Tile
Furnishings Unfurnished
Fireplace false
Appliance Dishwasher, Disposal, Electric Water Heater, Microwave, Range, Refrigerator
Laundry Inside
Exterior
Exterior Feature Hurricane Shutters, Irrigation System, Sliding Doors
Garage Spaces 3.0
Community Features Fitness Center, Pool, Tennis Courts
Utilities Available BB/HS Internet Available, Public
Amenities Available Clubhouse, Tennis Court(s)
Roof Type Shingle
Porch Enclosed, Screened
Attached Garage true
Garage true
Private Pool No
Building
Lot Description Paved
Entry Level One
Foundation Slab
Lot Size Range Up to 10,889 Sq. Ft.
Builder Name Ryland
Sewer Public Sewer
Water Public
Structure Type Block,Stucco
New Construction false
Construction Status Appraisal,Financing,Inspections
Schools
Elementary Schools Gulf Trace Elementary
Middle Schools Paul R. Smith Middle-Po
High Schools Anclote High-Po
Others
Pets Allowed Yes
Senior Community No
Ownership Fee Simple
Monthly Total Fees $120
Acceptable Financing Cash, Conventional, FHA, VA Loan
Membership Fee Required Required
Listing Terms Cash, Conventional, FHA, VA Loan
Num of Pet 2
Special Listing Condition None
Read Less
Want to know what your home might be worth? Contact us for a FREE valuation!

Our team is ready to help you sell your home for the highest possible price ASAP

© 2024 My Florida Regional MLS DBA Stellar MLS. All Rights Reserved.
Bought with SYNERGY GROUP OF FLORIDA LLC






