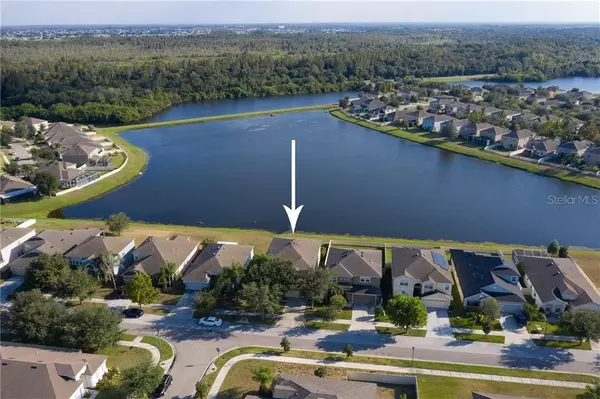$275,000
$284,900
3.5%For more information regarding the value of a property, please contact us for a free consultation.
8109 ORANGE SPRING DR Ruskin, FL 33573
5 Beds
4 Baths
3,481 SqFt
Key Details
Sold Price $275,000
Property Type Single Family Home
Sub Type Single Family Residence
Listing Status Sold
Purchase Type For Sale
Square Footage 3,481 sqft
Price per Sqft $79
Subdivision Cypress Creek Ph 2
MLS Listing ID T3203727
Sold Date 01/29/20
Bedrooms 5
Full Baths 4
Construction Status Appraisal,Inspections
HOA Fees $46/qua
HOA Y/N Yes
Year Built 2007
Annual Tax Amount $6,207
Lot Size 4,791 Sqft
Acres 0.11
Property Description
Picturesque views of large pond and conservation in Cypress Creek! Offering 5 bedrooms, 4 full bathrooms and 3481 sq ft, this home is a show stopper. Upon entering, you will be greeted by relaxing views of the water through the family, formal living/flex room. There is also a formal dining room to your left right off of the kitchen which includes a breakfast nook, pass through breakfast bar and pantry. Also located on the first floor is a full bedroom and bathroom. The second floor of the home offers a huge master suite, 3 additional bedrooms, plus a 19x18 sq ft step-down loft. The entire loft is wired for surround sound with high quality cables and there is a built in cabinet for sound equipment. Some upgrades the home has include tinted hurricane window film on all windows, Jacuzzi tub with LED mood lighting in master bath, water softener, extended 2 car garage for extra storage and a Panasonic projector with top of the line 120 x 80 cm movie screen, that can be rolled up or down with the flip of a switch. There is a beautiful community pool, basketball courts, dog park, playground and outdoor eating space. Easy access from I-75 with minimal traffic to reach the community off Ruskin exit.
Location
State FL
County Hillsborough
Community Cypress Creek Ph 2
Zoning PD
Rooms
Other Rooms Family Room, Formal Dining Room Separate, Loft
Interior
Interior Features Ceiling Fans(s), Eat-in Kitchen, In Wall Pest System, Window Treatments
Heating Electric
Cooling Central Air
Flooring Carpet, Tile
Fireplace false
Appliance Convection Oven, Dishwasher, Disposal, Dryer, Electric Water Heater, Exhaust Fan, Microwave, Range, Refrigerator, Washer, Water Softener
Laundry Inside, Laundry Room
Exterior
Exterior Feature Rain Gutters, Sidewalk, Sliding Doors
Parking Features Driveway, Oversized
Garage Spaces 2.0
Community Features Deed Restrictions, Park, Playground, Pool, Sidewalks
Utilities Available Cable Available, Electricity Available, Electricity Connected, Fire Hydrant, Phone Available, Propane, Public, Sewer Available, Sewer Connected, Street Lights, Water Available
Waterfront Description Pond
View Y/N 1
Water Access 1
Water Access Desc Pond
View Trees/Woods, Water
Roof Type Shingle
Porch Covered, Patio
Attached Garage true
Garage true
Private Pool No
Building
Lot Description City Limits, Sidewalk, Paved
Entry Level Two
Foundation Slab
Lot Size Range Up to 10,889 Sq. Ft.
Builder Name MI Homes
Sewer Public Sewer
Water Public
Structure Type Block
New Construction false
Construction Status Appraisal,Inspections
Schools
Elementary Schools Cypress Creek-Hb
Middle Schools Shields-Hb
High Schools Lennard-Hb
Others
Pets Allowed Yes
HOA Fee Include Cable TV
Senior Community No
Ownership Fee Simple
Monthly Total Fees $46
Acceptable Financing Cash, Conventional, FHA, VA Loan
Membership Fee Required Required
Listing Terms Cash, Conventional, FHA, VA Loan
Special Listing Condition None
Read Less
Want to know what your home might be worth? Contact us for a FREE valuation!

Our team is ready to help you sell your home for the highest possible price ASAP

© 2024 My Florida Regional MLS DBA Stellar MLS. All Rights Reserved.
Bought with PINEYWOODS REALTY LLC






