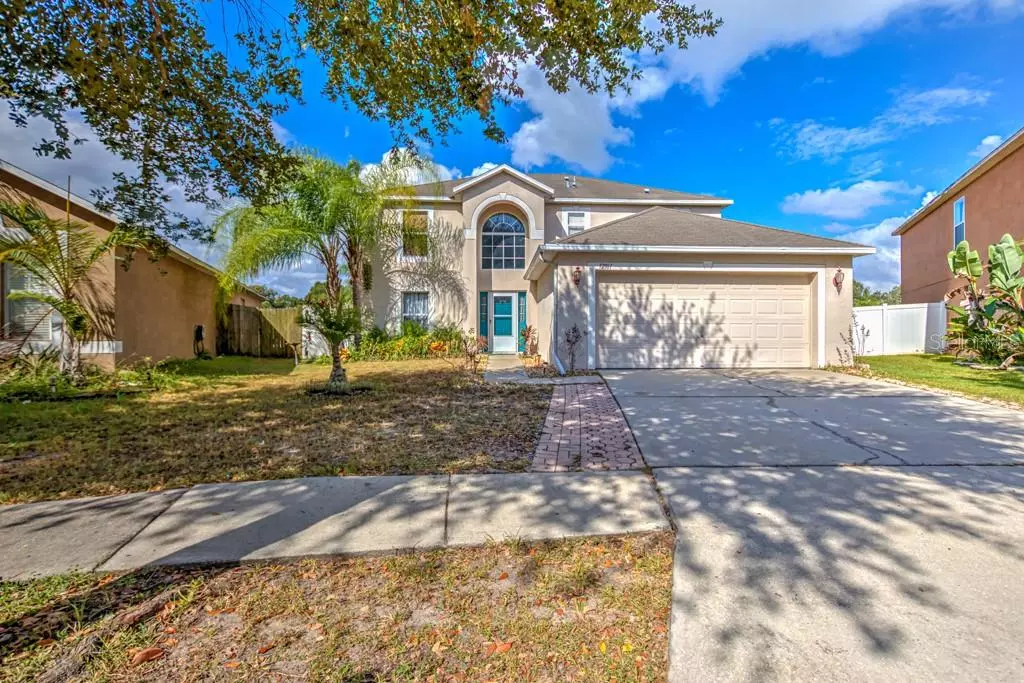$224,999
$224,999
For more information regarding the value of a property, please contact us for a free consultation.
12911 BRIDLEFORD DR Gibsonton, FL 33534
4 Beds
3 Baths
2,200 SqFt
Key Details
Sold Price $224,999
Property Type Single Family Home
Sub Type Single Family Residence
Listing Status Sold
Purchase Type For Sale
Square Footage 2,200 sqft
Price per Sqft $102
Subdivision Kings Lake Ph 3
MLS Listing ID T3201554
Sold Date 02/10/20
Bedrooms 4
Full Baths 2
Half Baths 1
Construction Status Inspections
HOA Fees $72/mo
HOA Y/N Yes
Year Built 2004
Annual Tax Amount $2,057
Lot Size 6,534 Sqft
Acres 0.15
Lot Dimensions 59X109
Property Description
Back on market, better than ever! Brand new roof to be installed in the next few weeks! This pie shaped lot with larger fenced back yard offers the option for play area, pool, and outdoor entertainment space, all backing up to green space. Inside this home there are generous sized bedrooms, with an over-sized master suite that includes double walk in closets, soaking tub and separate shower. A formal dining room can accommodate a large dining table, pocket door opens from the eat in kitchen that includes granite counters, island for extra prep area, double pantries, under stair storage, and plently of upper and lower cabinetry. The kitchen opens to the family room, a half bath is an added convenience. A den/office or play room offer flexibility to the floor plan. Sliding glass doors open to the covered and screened lanai. Inside laundry and garage with pull down attic stairs making storing all things a breeze. This is your opportunity to purchase a home in an established community, centrally located to all major highways, shopping and schools. No CDD fees and very low HOA fees make this a best buy! Make your move today.
Location
State FL
County Hillsborough
Community Kings Lake Ph 3
Zoning PD
Rooms
Other Rooms Den/Library/Office, Formal Dining Room Separate, Great Room, Inside Utility
Interior
Interior Features Ceiling Fans(s), Walk-In Closet(s)
Heating Central
Cooling Central Air
Flooring Carpet, Ceramic Tile, Vinyl
Fireplace false
Appliance Dishwasher, Disposal, Electric Water Heater, Microwave, Range, Refrigerator
Laundry Inside
Exterior
Exterior Feature Fence, Sidewalk, Sliding Doors
Parking Features Garage Door Opener
Garage Spaces 2.0
Community Features Sidewalks
Utilities Available BB/HS Internet Available, Cable Available, Cable Connected, Public
Amenities Available Playground
View Trees/Woods, Water
Roof Type Shingle
Porch Covered, Screened
Attached Garage true
Garage true
Private Pool No
Building
Lot Description In County, Sidewalk, Paved
Entry Level Two
Foundation Slab
Lot Size Range Up to 10,889 Sq. Ft.
Sewer Public Sewer
Water Public
Architectural Style Contemporary
Structure Type Block,Stucco
New Construction false
Construction Status Inspections
Schools
Elementary Schools Corr-Hb
Middle Schools Eisenhower-Hb
High Schools East Bay-Hb
Others
Pets Allowed Breed Restrictions
Senior Community No
Ownership Fee Simple
Monthly Total Fees $72
Acceptable Financing Cash, Conventional, FHA, VA Loan
Membership Fee Required Required
Listing Terms Cash, Conventional, FHA, VA Loan
Special Listing Condition None
Read Less
Want to know what your home might be worth? Contact us for a FREE valuation!

Our team is ready to help you sell your home for the highest possible price ASAP

© 2024 My Florida Regional MLS DBA Stellar MLS. All Rights Reserved.
Bought with CHARLES RUTENBERG REALTY INC






