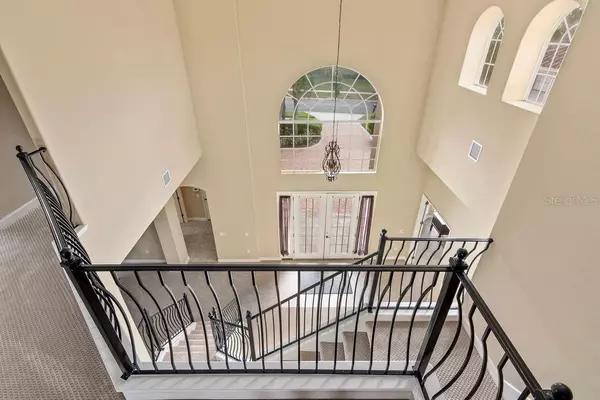$478,000
$485,000
1.4%For more information regarding the value of a property, please contact us for a free consultation.
336 CHELSEA AVE Davenport, FL 33837
5 Beds
5 Baths
4,424 SqFt
Key Details
Sold Price $478,000
Property Type Single Family Home
Sub Type Single Family Residence
Listing Status Sold
Purchase Type For Sale
Square Footage 4,424 sqft
Price per Sqft $108
Subdivision Chelsea Woods At Providence
MLS Listing ID O5815362
Sold Date 04/02/20
Bedrooms 5
Full Baths 4
Half Baths 1
Construction Status Appraisal,Financing,Inspections
HOA Fees $125/mo
HOA Y/N Yes
Year Built 2006
Annual Tax Amount $5,688
Lot Size 8,712 Sqft
Acres 0.2
Property Description
RESORT STYLE LIVING *24HR GUARD GATED COMMUNITY* This Gorgeous Estate is a custom ABD build and one of largest floorplans in Providence Golf Community. Stunning & meticulously maintained, this 5BR/5BA Residence has no direct rear neighbors and space to design your custom private pool. Step inside and enjoy soaring ceilings, a bright open floorplan and generous natural lighting throughout. The kitchen is spacious for the Chef of the family and strategically placed in the perfect location for entertaining. The 1st Floor Master en suite offers large walk in closets, dual vanities and sinks, soaker tub and walk in shower. The office also on the 1st floor is situated between the Foyer and the Master. The 4th Full Bathroom is located just off the outdoor lanai that would serve as a pool bath. Make your way up to the 2nd story where your will discover 4 additional bedrooms, 2 Full Bathrooms, plus a bonus room with a private balcony and a loft with flex space. There is plenty of space to create your theater room, game room, craft room or Gym and still have plenty of space for the in-laws and growing family. Providence Amenities include Tennis, Year Round Golf, Resort style Pools, Playground, Clubhouse, Golf Pro Store, Onsite restaurant, 24 Hr Guard Gate, Walking & Jogging and fitness center with a Brand New 24 Hr Gym under construction to be completed in October. Here is your chance to Live Minutes from Orlando Airport, Disney World, Lego Land, Sea World, Universal Studios, and award winning Florida Beaches!
Location
State FL
County Polk
Community Chelsea Woods At Providence
Rooms
Other Rooms Bonus Room, Den/Library/Office, Inside Utility, Loft
Interior
Interior Features Built-in Features, Cathedral Ceiling(s), Ceiling Fans(s), Eat-in Kitchen, High Ceilings, Kitchen/Family Room Combo, Open Floorplan, Solid Surface Counters, Tray Ceiling(s), Walk-In Closet(s)
Heating Central
Cooling Central Air
Flooring Carpet, Tile
Furnishings Unfurnished
Fireplace false
Appliance Built-In Oven, Cooktop, Dishwasher, Disposal, Exhaust Fan, Freezer, Microwave, Refrigerator, Whole House R.O. System
Laundry Inside
Exterior
Exterior Feature Balcony, Irrigation System, Lighting, Sidewalk, Sliding Doors
Garage Spaces 3.0
Community Features Fitness Center, Gated, Golf Carts OK, Golf, Playground, Pool, Sidewalks, Tennis Courts
Utilities Available BB/HS Internet Available, Cable Available, Underground Utilities
Amenities Available Clubhouse, Fitness Center, Gated, Golf Course, Playground, Pool, Security, Tennis Court(s)
Roof Type Tile
Porch Covered, Rear Porch
Attached Garage true
Garage true
Private Pool No
Building
Lot Description Near Golf Course, Sidewalk, Paved
Story 2
Entry Level Two
Foundation Slab
Lot Size Range Up to 10,889 Sq. Ft.
Sewer Public Sewer
Water Public
Architectural Style Spanish/Mediterranean
Structure Type Block,Stucco
New Construction false
Construction Status Appraisal,Financing,Inspections
Others
Pets Allowed Yes
HOA Fee Include 24-Hour Guard,Pool,Escrow Reserves Fund,Insurance,Maintenance Structure,Maintenance Grounds,Pool
Senior Community No
Ownership Fee Simple
Monthly Total Fees $125
Acceptable Financing Cash, Conventional
Membership Fee Required Required
Listing Terms Cash, Conventional
Special Listing Condition None
Read Less
Want to know what your home might be worth? Contact us for a FREE valuation!

Our team is ready to help you sell your home for the highest possible price ASAP

© 2024 My Florida Regional MLS DBA Stellar MLS. All Rights Reserved.
Bought with STELLAR NON-MEMBER OFFICE






