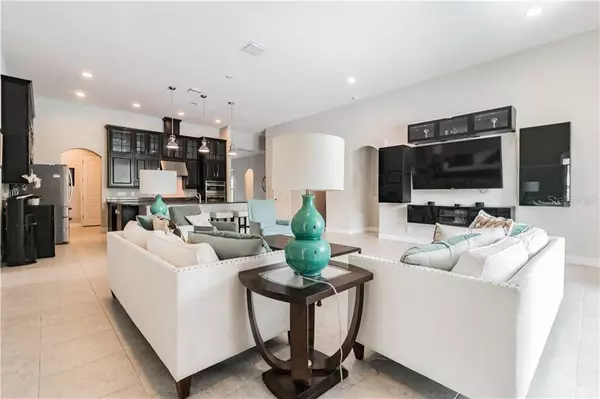$610,000
$629,000
3.0%For more information regarding the value of a property, please contact us for a free consultation.
5124 LAKECASTLE DR Tampa, FL 33624
5 Beds
5 Baths
3,641 SqFt
Key Details
Sold Price $610,000
Property Type Single Family Home
Sub Type Single Family Residence
Listing Status Sold
Purchase Type For Sale
Square Footage 3,641 sqft
Price per Sqft $167
Subdivision Reserve At Lake Leclare
MLS Listing ID T3201385
Sold Date 12/31/19
Bedrooms 5
Full Baths 4
Half Baths 1
Construction Status Inspections
HOA Fees $125/mo
HOA Y/N Yes
Year Built 2016
Annual Tax Amount $8,311
Lot Size 10,018 Sqft
Acres 0.23
Property Description
Live In Luxury within the GATED Reserve At Lake Leclare. MAGNIFICENT Pool home is Breathtaking! This FORMER MODEL is situated on almost 1/4 acre Offering 5 Bedrooms, 4 1/2 baths, + study/den, + bonus/loft & 3 car tandem garage. Stunning Stone Exterior and brick paver driveway & walkway greet you upon arrival. Some of the Beautiful Custom Interior Finishes include Volume 12' ceilings, Dramatic Archways, 8' doors, Tray ceilings, double french doors into Study/Den. The Spectacular Gourmet Kitchen Showcases an enormous island with breakfast bar, pendant lighting, Rich Granite counters, Stainless appliances, Wall oven, Hood Vent, Beautiful Custom wood upper Cabinets with glass, Wine Rack, Coffee Bar, and Butlers Pantry. Located off the kitchen is a Family Work Station, perfect for homework. The kitchen opens to an Impressive family room w/triple sliding doors opening up to the covered Lanai and pool deck. The 1st floor Owners Suite features tray ceilings, His & Hers closets, Dual sinks, Huge walk in shower complete with a rain shower head. Bd rm 2 is located downstairs next to the full pool bath. The Bonus/loft & bd rms 3, 4, & 5 are upstairs. Enjoy entertaining on the Expansive covered lanai with Travertine Pavers. Relax in the Custom Resort Style pool & spa with sun shelf, custom lighting and Fire Pots. Additional upgrades include smart features, plumbed for outdoor kitchen, 2 AC's, 2 pool pumps. Community has a Dock on Lake Leclare. Make this Gorgeous Home your New Home! You will be impressed!
Location
State FL
County Hillsborough
Community Reserve At Lake Leclare
Zoning PD
Interior
Interior Features Built-in Features, Ceiling Fans(s), Dry Bar, Eat-in Kitchen, High Ceilings, Kitchen/Family Room Combo, Open Floorplan, Split Bedroom, Stone Counters, Tray Ceiling(s), Walk-In Closet(s)
Heating Central, Electric
Cooling Central Air
Flooring Carpet, Tile
Fireplace false
Appliance Built-In Oven, Cooktop, Dishwasher, Disposal, Microwave, Range Hood, Refrigerator
Exterior
Exterior Feature Hurricane Shutters, Irrigation System, Lighting, Sliding Doors
Garage Spaces 3.0
Pool Gunite, In Ground, Screen Enclosure
Utilities Available BB/HS Internet Available
Water Access 1
Water Access Desc Lake
Roof Type Tile
Attached Garage true
Garage true
Private Pool Yes
Building
Entry Level Two
Foundation Slab
Lot Size Range 1/4 Acre to 21779 Sq. Ft.
Sewer Public Sewer
Water Public
Structure Type Block,Stone,Stucco
New Construction false
Construction Status Inspections
Schools
Elementary Schools Northwest-Hb
Middle Schools Hill-Hb
High Schools Steinbrenner High School
Others
Pets Allowed Yes
Senior Community No
Ownership Fee Simple
Monthly Total Fees $125
Acceptable Financing Cash, Conventional
Membership Fee Required Required
Listing Terms Cash, Conventional
Special Listing Condition None
Read Less
Want to know what your home might be worth? Contact us for a FREE valuation!

Our team is ready to help you sell your home for the highest possible price ASAP

© 2024 My Florida Regional MLS DBA Stellar MLS. All Rights Reserved.
Bought with REDEFY REAL ESTATE






