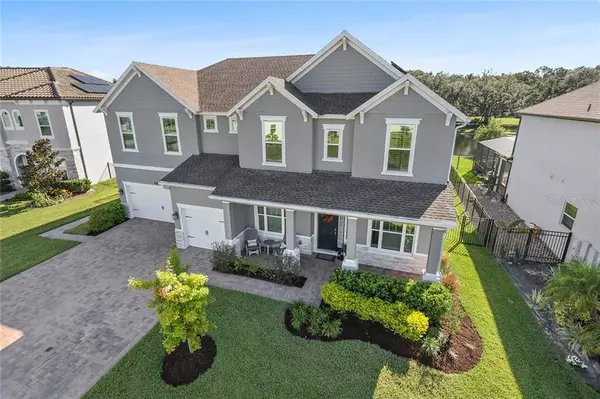$665,000
$680,000
2.2%For more information regarding the value of a property, please contact us for a free consultation.
960 RED HAVEN LN Oviedo, FL 32765
6 Beds
4 Baths
4,276 SqFt
Key Details
Sold Price $665,000
Property Type Single Family Home
Sub Type Single Family Residence
Listing Status Sold
Purchase Type For Sale
Square Footage 4,276 sqft
Price per Sqft $155
Subdivision Oviedo Gardens - A Rep
MLS Listing ID O5814056
Sold Date 11/22/19
Bedrooms 6
Full Baths 4
Construction Status Appraisal,Financing,Inspections
HOA Fees $113/qua
HOA Y/N Yes
Year Built 2017
Annual Tax Amount $7,411
Lot Size 10,890 Sqft
Acres 0.25
Lot Dimensions 85 x 130
Property Description
Welcome to 960 Red Haven Lane! If you are looking for a spectacular 6 bedroom, 4 full bathroom house to make your home, look no further! You will feel the pride of ownership once you drive up to this gorgeous home and be impressed with its lovely landscaping and curb appeal. Upon entering the cozy covered front porch, you will begin to feel welcome as you enter into the two story foyer with beautiful ceramic tile and engineered hardwood flooring throughout. This luxury home features a beautifully designed open concept family room/kitchen that features quartz countertops, a large island, stainless steel appliances including a double oven, chimney hood, French door refrigerator and even a pot filler! This kitchen also features beautiful double-stacked glass front Espresso stained wood cabinets along with a newly installed backsplash. Enjoy the large master suite bedroom and bathroom featuring a Jacuzzi, tile shower and double vanities, together with a large walk-in closet anyone would desire! Unwind in this marvelous backyard which is perfect for entertaining family and friends with a magnificent heated, self cleaning, hot tub and pool that overlooks the tranquil pond. Located in a gated community and much desired school district. This is a MUST see! Make your appointment today.
Location
State FL
County Seminole
Community Oviedo Gardens - A Rep
Zoning R-1
Rooms
Other Rooms Bonus Room, Den/Library/Office, Formal Dining Room Separate, Storage Rooms
Interior
Interior Features Ceiling Fans(s), Crown Molding, Eat-in Kitchen, High Ceilings, In Wall Pest System, Kitchen/Family Room Combo, Open Floorplan, Solid Wood Cabinets, Stone Counters, Thermostat, Walk-In Closet(s), Window Treatments
Heating Heat Pump
Cooling Central Air
Flooring Hardwood, Tile
Furnishings Unfurnished
Fireplace false
Appliance Built-In Oven, Cooktop, Dishwasher, Disposal, Electric Water Heater, Range Hood, Refrigerator
Laundry Inside, Laundry Room, Upper Level
Exterior
Exterior Feature Fence, French Doors, Irrigation System, Rain Gutters, Sidewalk, Sliding Doors
Garage Driveway, Garage Door Opener
Garage Spaces 3.0
Pool Gunite, Heated, In Ground, Lighting, Self Cleaning
Community Features Gated, Irrigation-Reclaimed Water, Park, Playground, Sidewalks
Utilities Available BB/HS Internet Available, Cable Connected, Electricity Connected, Fiber Optics, Propane, Sewer Connected, Solar, Sprinkler Meter, Sprinkler Recycled, Street Lights, Underground Utilities, Water Available
Amenities Available Gated, Park, Playground
View Y/N 1
View Pool, Water
Roof Type Shingle
Porch Covered, Front Porch, Patio, Rear Porch
Attached Garage true
Garage true
Private Pool Yes
Building
Lot Description Level, Sidewalk
Story 2
Entry Level Two
Foundation Slab
Lot Size Range 1/4 Acre to 21779 Sq. Ft.
Sewer Public Sewer
Water Public
Architectural Style Traditional
Structure Type Stone,Stucco
New Construction false
Construction Status Appraisal,Financing,Inspections
Schools
Elementary Schools Geneva Elementary
Middle Schools Jackson Heights Middle
High Schools Hagerty High
Others
Pets Allowed Yes
Senior Community No
Ownership Fee Simple
Monthly Total Fees $113
Acceptable Financing Cash, Conventional
Membership Fee Required Required
Listing Terms Cash, Conventional
Special Listing Condition None
Read Less
Want to know what your home might be worth? Contact us for a FREE valuation!

Our team is ready to help you sell your home for the highest possible price ASAP

© 2024 My Florida Regional MLS DBA Stellar MLS. All Rights Reserved.
Bought with GILLEN & ASSOCIATES






