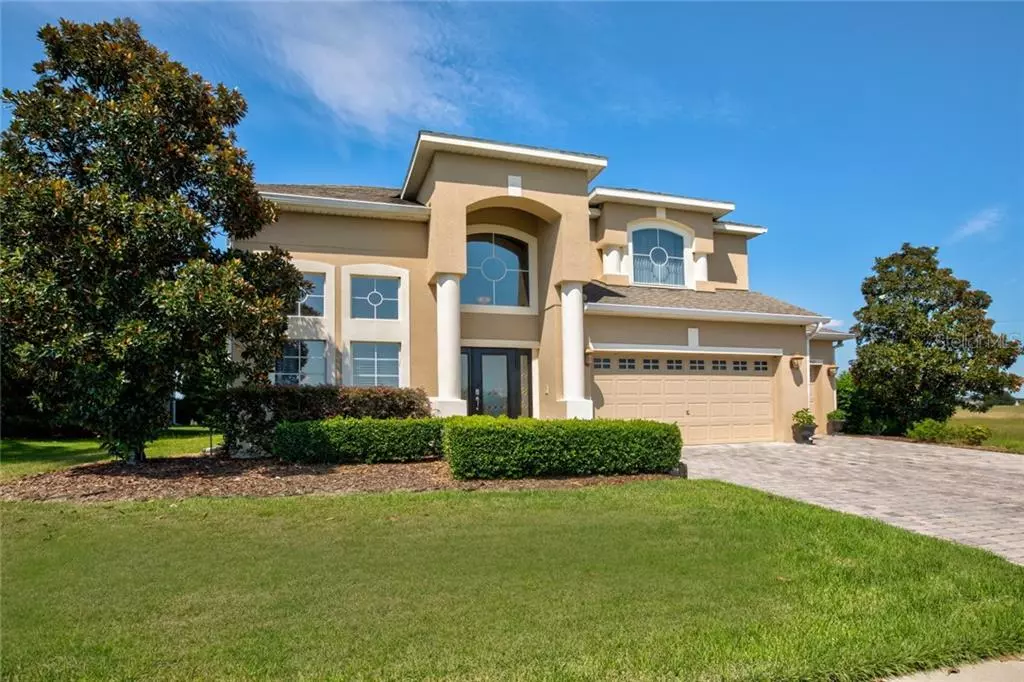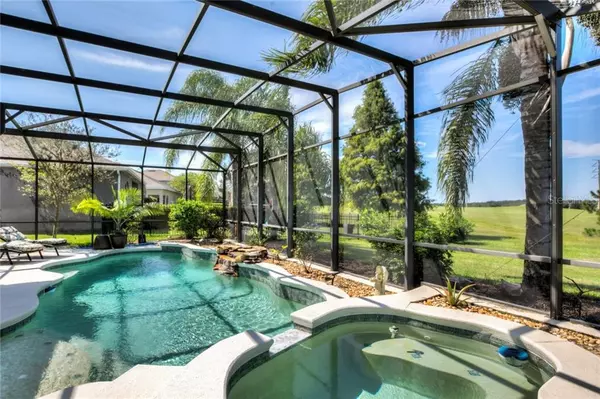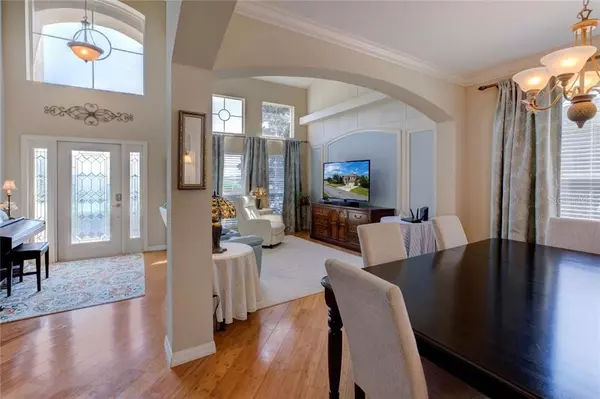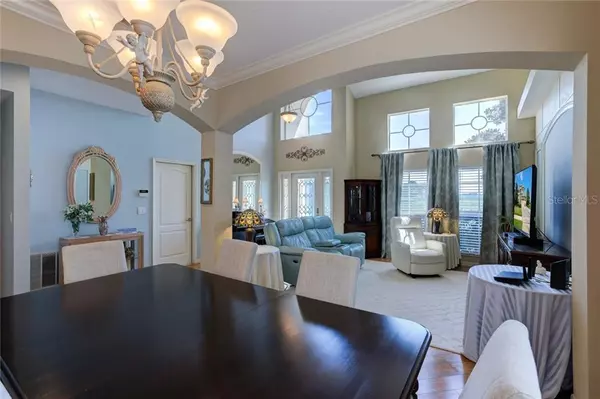$345,000
$360,000
4.2%For more information regarding the value of a property, please contact us for a free consultation.
23407 COMPANERO DR Sorrento, FL 32776
4 Beds
3 Baths
2,727 SqFt
Key Details
Sold Price $345,000
Property Type Single Family Home
Sub Type Single Family Residence
Listing Status Sold
Purchase Type For Sale
Square Footage 2,727 sqft
Price per Sqft $126
Subdivision Sorrento Spgs Ph 04
MLS Listing ID G5020277
Sold Date 12/20/19
Bedrooms 4
Full Baths 3
Construction Status Appraisal,Financing,Inspections
HOA Fees $87/qua
HOA Y/N Yes
Year Built 2006
Annual Tax Amount $4,552
Lot Size 10,018 Sqft
Acres 0.23
Property Description
Can you see yourself enjoying the good life in this 4-bedroom, 3-bath estate home? Picture your family in this magnificent former Engle Model home situated on a golf front lot with all the bells and whistles including bamboo flooring in the foyer and formal living and dining rooms, crown molding, chair rails, built in media center in the family room and a fabulous screen-enclosed private pool area with relaxing sunset views and vistas of the Eagle Dunes Country Club. The chef of the family will appreciate the generous working space of the kitchen along with the beautifully appointed cabinets and island. First floor has a bedroom/bath, with the master bedroom, two additional bedrooms and an expansive bonus room on the second floor. This amazing home and gated community is what "Florida Living" is all about. Sorrento Springs offers its residences the best of all worlds; a secured, family oriented, golf course community. The Community is gated and offers a 24-hour manned front gate, golf, pool, playground, tennis court, gym and screened pavilion. Conveniently located to brand new Publix and Wekiva Parkway extension.
Location
State FL
County Lake
Community Sorrento Spgs Ph 04
Zoning PUD
Rooms
Other Rooms Bonus Room, Breakfast Room Separate, Formal Dining Room Separate, Formal Living Room Separate, Great Room, Inside Utility
Interior
Interior Features Built-in Features, Cathedral Ceiling(s), Ceiling Fans(s), Central Vaccum, Crown Molding, Eat-in Kitchen, High Ceilings, Kitchen/Family Room Combo, Living Room/Dining Room Combo, Open Floorplan, Solid Surface Counters, Split Bedroom, Thermostat, Tray Ceiling(s), Vaulted Ceiling(s), Walk-In Closet(s)
Heating Central, Zoned
Cooling Central Air, Zoned
Flooring Bamboo, Carpet, Ceramic Tile
Fireplace false
Appliance Dishwasher, Disposal, Microwave, Range, Refrigerator
Laundry Inside, Laundry Room
Exterior
Exterior Feature Irrigation System, Sidewalk, Sliding Doors
Garage Spaces 3.0
Pool Auto Cleaner, Child Safety Fence, Gunite, In Ground, Screen Enclosure
Community Features Deed Restrictions, Gated, Golf Carts OK, Golf, Park, Playground, Pool, Sidewalks
Utilities Available Cable Available, Cable Connected, Electricity Connected, Fire Hydrant, Public, Street Lights, Underground Utilities
View Golf Course
Roof Type Shingle
Porch Covered, Deck, Enclosed, Patio, Rear Porch, Screened
Attached Garage true
Garage true
Private Pool Yes
Building
Lot Description In County, Key Lot, Level, On Golf Course, Sidewalk, Paved
Entry Level Two
Foundation Slab
Lot Size Range Up to 10,889 Sq. Ft.
Sewer Public Sewer
Water Public
Architectural Style Custom
Structure Type Block,Stucco
New Construction false
Construction Status Appraisal,Financing,Inspections
Schools
Elementary Schools Sorrento Elementary
Middle Schools Mount Dora Middle
High Schools Mount Dora High
Others
Pets Allowed Yes
Senior Community No
Ownership Fee Simple
Monthly Total Fees $87
Acceptable Financing Cash, Conventional, VA Loan
Membership Fee Required Required
Listing Terms Cash, Conventional, VA Loan
Special Listing Condition None
Read Less
Want to know what your home might be worth? Contact us for a FREE valuation!

Our team is ready to help you sell your home for the highest possible price ASAP

© 2024 My Florida Regional MLS DBA Stellar MLS. All Rights Reserved.
Bought with COLDWELL BANKER RESIDENTIAL RE






