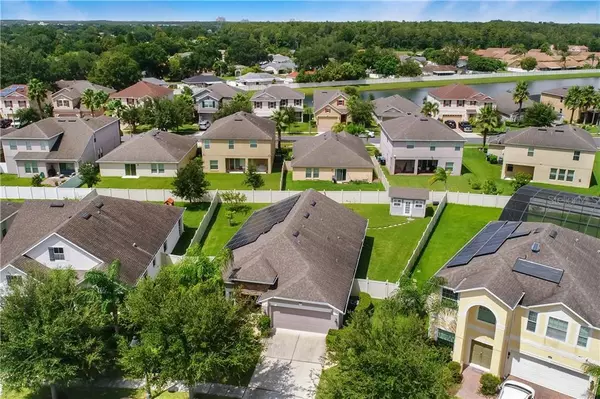$323,000
$329,900
2.1%For more information regarding the value of a property, please contact us for a free consultation.
12513 BOGGY POINTE DR Orlando, FL 32824
4 Beds
3 Baths
1,920 SqFt
Key Details
Sold Price $323,000
Property Type Single Family Home
Sub Type Single Family Residence
Listing Status Sold
Purchase Type For Sale
Square Footage 1,920 sqft
Price per Sqft $168
Subdivision Sawgrass Plantation
MLS Listing ID O5811862
Sold Date 10/11/19
Bedrooms 4
Full Baths 3
Construction Status Other Contract Contingencies
HOA Fees $98/mo
HOA Y/N Yes
Year Built 2012
Annual Tax Amount $2,824
Lot Size 22.000 Acres
Acres 22.0
Property Description
This beautiful home is positioned on an oversized corner lot and has so much to offer and is waiting for you to move in! Lush landscaping surrounds the home with four bedrooms, three bathrooms and a two car garage. Open and bright, the interior is the perfect family home. The large family room has more than enough room for entertaining with engineered hardwood flooring and slider doors leading to the screened enclosed patio overlooking the vast backyard. The Kitchen has an abundance of cabinet space, big center island, granite countertops with a cozy dinette area or office space. The large master suite has double closets and private bath with dual sinks, a jetted tub, tiled shower and toilet closet. The secondary bedrooms are good sized and offer extra closet space and storage. Special features to note – Tesla solar panels with a power wall plus a fully insulated, air conditioned shed perfect to use as a man cave or she shed. Sawgrass Plantation community is welcoming and offers pool and recreation center, tennis, basketball, playgrounds, trails and close to many lakes for fishing or boating. Location is close to Lake Nona, schools, shopping and the Orlando airport. One Year Home Warranty provided. Come see today.
Location
State FL
County Orange
Community Sawgrass Plantation
Zoning P-D
Rooms
Other Rooms Great Room, Inside Utility
Interior
Interior Features Ceiling Fans(s), Open Floorplan, Solid Surface Counters, Solid Wood Cabinets, Split Bedroom, Stone Counters, Thermostat, Walk-In Closet(s)
Heating Central, Electric
Cooling Central Air
Flooring Carpet, Ceramic Tile, Hardwood
Furnishings Unfurnished
Fireplace false
Appliance Dishwasher, Disposal, Electric Water Heater, Microwave, Range, Refrigerator
Laundry Inside, Laundry Closet
Exterior
Exterior Feature Sidewalk, Sliding Doors
Parking Features Driveway, Garage Door Opener, Open
Garage Spaces 2.0
Community Features Pool
Utilities Available BB/HS Internet Available, Cable Available, Electricity Available, Phone Available, Public, Sewer Available, Sewer Connected, Underground Utilities, Water Available
Roof Type Shingle
Porch Covered, Patio, Rear Porch
Attached Garage true
Garage true
Private Pool No
Building
Lot Description In County, Sidewalk, Paved
Story 1
Entry Level One
Foundation Slab
Lot Size Range Up to 10,889 Sq. Ft.
Sewer Public Sewer
Water Public
Structure Type Block,Stucco,Wood Frame
New Construction false
Construction Status Other Contract Contingencies
Schools
Elementary Schools Wetherbee Elementary School
Middle Schools South Creek Middle
High Schools Cypress Creek High
Others
Pets Allowed Yes
Senior Community No
Ownership Fee Simple
Monthly Total Fees $98
Acceptable Financing Cash, Conventional, VA Loan
Membership Fee Required Required
Listing Terms Cash, Conventional, VA Loan
Special Listing Condition None
Read Less
Want to know what your home might be worth? Contact us for a FREE valuation!

Our team is ready to help you sell your home for the highest possible price ASAP

© 2024 My Florida Regional MLS DBA Stellar MLS. All Rights Reserved.
Bought with BETTER HOMES & GARDENS REAL ESTATE OLIVE BRANCH






