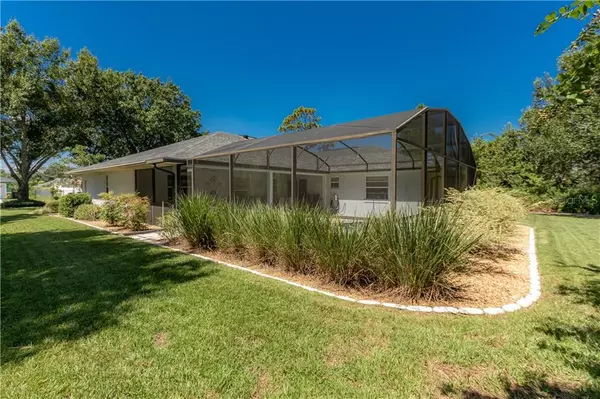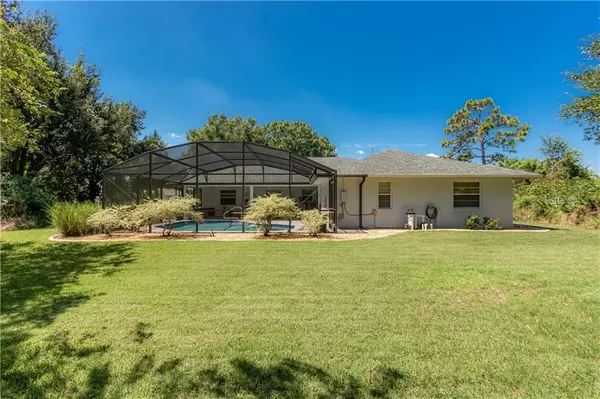$228,000
$232,500
1.9%For more information regarding the value of a property, please contact us for a free consultation.
619 S DELMONTE CT Kissimmee, FL 34758
4 Beds
2 Baths
1,970 SqFt
Key Details
Sold Price $228,000
Property Type Single Family Home
Sub Type Single Family Residence
Listing Status Sold
Purchase Type For Sale
Square Footage 1,970 sqft
Price per Sqft $115
Subdivision Poinciana Village 01 Neighborhood 01 South
MLS Listing ID S5023559
Sold Date 12/16/19
Bedrooms 4
Full Baths 2
Construction Status Appraisal,Inspections
HOA Fees $23/ann
HOA Y/N Yes
Year Built 1994
Annual Tax Amount $977
Lot Size 0.330 Acres
Acres 0.33
Property Description
Enjoy Florida living (and relaxing) in this four bedroom, two bath, screened in Pool home. This beautiful home is equally impressive on the outside. Imagine the lush and inviting landscaping greeting you as you return home every day. Inside, the spacious kitchen boasts a bar for those quick breakfasts or afternoon homework sessions. Kitchen cabinets have been upgraded to include a hidden pull out mixer stand and pull out spice racks to keep everything close at hand. You'll always be a part of the action as the kitchen looks into the family room and there is even a window looking out to the lanai and screened in pool. Pass the food, please! That screened in pool and oversized yard is perfect for entertaining and family get togethers. Or you can just relax by the pool and soak up the Florida sunshine. A must see.
Location
State FL
County Osceola
Community Poinciana Village 01 Neighborhood 01 South
Zoning OPUD
Rooms
Other Rooms Family Room
Interior
Interior Features Ceiling Fans(s), Thermostat, Walk-In Closet(s)
Heating Central
Cooling Central Air
Flooring Carpet, Tile
Furnishings Unfurnished
Fireplace false
Appliance Dishwasher, Electric Water Heater, Range, Range Hood, Refrigerator, Water Softener
Laundry In Garage
Exterior
Exterior Feature Irrigation System, Lighting
Parking Features Garage Door Opener
Garage Spaces 2.0
Pool In Ground, Screen Enclosure
Utilities Available BB/HS Internet Available, Cable Connected, Electricity Connected, Fire Hydrant, Sewer Connected, Street Lights
Amenities Available Basketball Court, Park, Pool
View Pool
Roof Type Shingle
Porch Patio, Screened
Attached Garage true
Garage true
Private Pool Yes
Building
Lot Description Paved
Entry Level One
Foundation Slab
Lot Size Range 1/4 Acre to 21779 Sq. Ft.
Sewer Public Sewer
Water Public
Structure Type Block,Stucco
New Construction false
Construction Status Appraisal,Inspections
Others
Pets Allowed Yes
Senior Community No
Ownership Fee Simple
Monthly Total Fees $23
Acceptable Financing Cash, Conventional, FHA, VA Loan
Membership Fee Required Required
Listing Terms Cash, Conventional, FHA, VA Loan
Special Listing Condition None
Read Less
Want to know what your home might be worth? Contact us for a FREE valuation!

Our team is ready to help you sell your home for the highest possible price ASAP

© 2024 My Florida Regional MLS DBA Stellar MLS. All Rights Reserved.
Bought with EXP REALTY LLC






